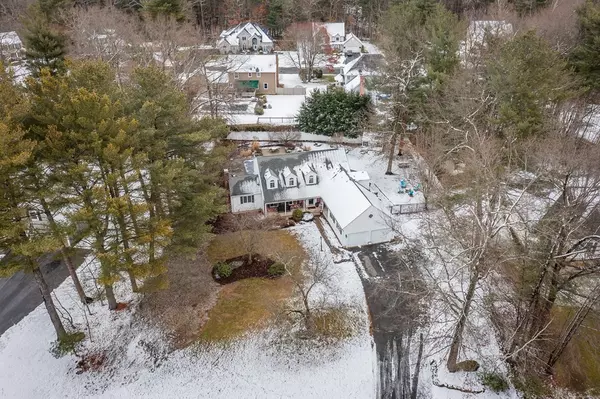For more information regarding the value of a property, please contact us for a free consultation.
Key Details
Sold Price $645,000
Property Type Single Family Home
Sub Type Single Family Residence
Listing Status Sold
Purchase Type For Sale
Square Footage 2,620 sqft
Price per Sqft $246
MLS Listing ID 73073764
Sold Date 04/21/23
Style Cape
Bedrooms 3
Full Baths 3
Half Baths 1
Year Built 1987
Annual Tax Amount $8,566
Tax Year 2022
Lot Size 0.580 Acres
Acres 0.58
Property Description
Custom built Cape in well sought after area of East Longmeadow. Many updates including 4 remodeled bathrooms, new hardwood flooring throughout, new wall to wall carpet in bedrooms, freshly painted rooms, all new plumbing and electrical fixtures. mudroom and laundry room have been updated. The kitchen with granite center island and SS appliances has new lighting and an informal dining area. The formal living and dining have new hardwood floors and slider that opens to a deck and built in pool. (new liner) The family room has a fireplace with cathedral ceiling. Three bedrooms on the second floor all freshly painted and new baths. Master with ensuite and walk in closet. The basement has a with full bath, sitting area and kitchen. Plenty of storage and second washer/dryer hookups. Backyard has storage shed, pool and plenty of play area.
Location
State MA
County Hampden
Zoning RA
Direction Use GPS
Rooms
Family Room Flooring - Hardwood, Open Floorplan
Basement Full, Partially Finished, Interior Entry, Bulkhead
Primary Bedroom Level Second
Dining Room Flooring - Hardwood, Deck - Exterior, Slider
Kitchen Flooring - Hardwood, Dining Area, Kitchen Island, Open Floorplan, Recessed Lighting
Interior
Interior Features Bathroom - Half, Entry Hall, Mud Room, Bonus Room
Heating Forced Air, Natural Gas
Cooling Central Air
Flooring Tile, Carpet, Hardwood, Flooring - Stone/Ceramic Tile, Flooring - Wood
Fireplaces Number 1
Appliance Range, Dishwasher, Disposal, Refrigerator, Gas Water Heater, Leased Heater, Plumbed For Ice Maker, Utility Connections for Gas Range, Utility Connections for Gas Dryer
Laundry Dryer Hookup - Gas, Washer Hookup
Exterior
Exterior Feature Storage, Sprinkler System
Garage Spaces 2.0
Pool In Ground
Community Features Shopping, Golf, Bike Path, House of Worship, Public School
Utilities Available for Gas Range, for Gas Dryer, Washer Hookup, Icemaker Connection
Roof Type Shingle
Total Parking Spaces 4
Garage Yes
Private Pool true
Building
Foundation Concrete Perimeter
Sewer Public Sewer
Water Public
Architectural Style Cape
Others
Acceptable Financing Contract
Listing Terms Contract
Read Less Info
Want to know what your home might be worth? Contact us for a FREE valuation!

Our team is ready to help you sell your home for the highest possible price ASAP
Bought with Team Cuoco • Brenda Cuoco & Associates Real Estate Brokerage
GET MORE INFORMATION
Jim Armstrong
Team Leader/Broker Associate | License ID: 9074205
Team Leader/Broker Associate License ID: 9074205





