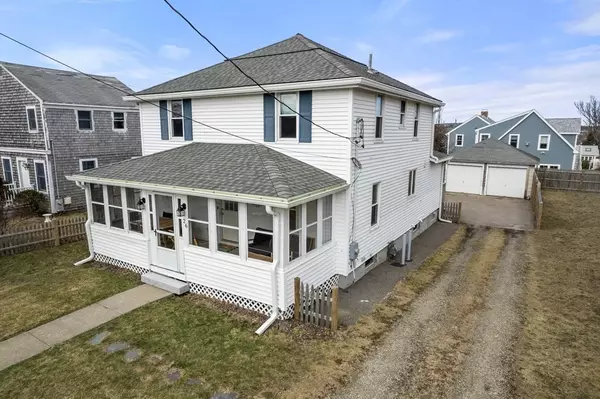For more information regarding the value of a property, please contact us for a free consultation.
Key Details
Sold Price $775,000
Property Type Single Family Home
Sub Type Single Family Residence
Listing Status Sold
Purchase Type For Sale
Square Footage 1,760 sqft
Price per Sqft $440
MLS Listing ID 73092208
Sold Date 04/25/23
Style Colonial
Bedrooms 4
Full Baths 2
HOA Y/N false
Year Built 1941
Annual Tax Amount $6,060
Tax Year 2023
Lot Size 6,098 Sqft
Acres 0.14
Property Description
OFFER DEADLINE 4PM ON MONDAY, APRIL 3RD! NO FLOOD ZONE! 6 HOUSES FROM THE BEACH! This Coastal Colonial situated on a quiet street in the heart of Ocean Bluff offers 4 bedrooms, 2 full baths, 2 car detached garage, central air conditioning, and recent updates to all the major systems such as the roof (2018), furnace (2016), plumbing (2016), and electrical (2016) This kitchen offers it all: stainless steel appliances, quartz countertops, gas range, wine fridge, farmers sink, under cabinet microwave, and an open floor plan perfect for hosting. If you love to cook or entertain, you'll fall in love with the almost 9 foot quartz island! The rest of the first floor is just as spectacular as it offers an open concept with refinished hardwood floors in the living room and dining room, while also including a mudroom area off the deck and a recently updated full bathroom with shower stall. Moving upstairs the second floor offers 4 bedrooms and the second fully renovated full bath.
Location
State MA
County Plymouth
Area Ocean Bluff
Zoning R-3
Direction Ocean Street to Satucket Avenue. House is on the left.
Rooms
Basement Full, Bulkhead, Unfinished
Primary Bedroom Level Second
Dining Room Flooring - Hardwood, Open Floorplan
Kitchen Flooring - Hardwood, Countertops - Stone/Granite/Solid, Kitchen Island, Open Floorplan, Recessed Lighting, Remodeled, Stainless Steel Appliances, Wine Chiller, Gas Stove
Interior
Interior Features Closet, Mud Room
Heating Forced Air, Natural Gas
Cooling Central Air
Flooring Hardwood, Flooring - Hardwood
Appliance Range, Dishwasher, Microwave, Refrigerator, Wine Refrigerator, Utility Connections for Gas Range
Laundry In Basement
Exterior
Garage Spaces 2.0
Community Features Public Transportation, Shopping, Tennis Court(s), Park, Golf, Conservation Area, Highway Access, House of Worship, Marina, Public School
Utilities Available for Gas Range
Waterfront Description Beach Front, Ocean, 0 to 1/10 Mile To Beach, Beach Ownership(Public)
Roof Type Shingle
Total Parking Spaces 4
Garage Yes
Building
Lot Description Level
Foundation Block
Sewer Public Sewer
Water Public
Architectural Style Colonial
Schools
Elementary Schools Governorwinslow
Read Less Info
Want to know what your home might be worth? Contact us for a FREE valuation!

Our team is ready to help you sell your home for the highest possible price ASAP
Bought with Debra Oldham • Preferred Properties Realty, LLC
GET MORE INFORMATION
Jim Armstrong
Team Leader/Broker Associate | License ID: 9074205
Team Leader/Broker Associate License ID: 9074205





