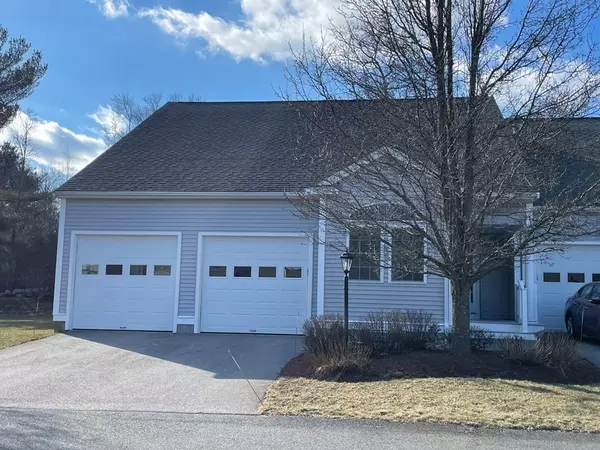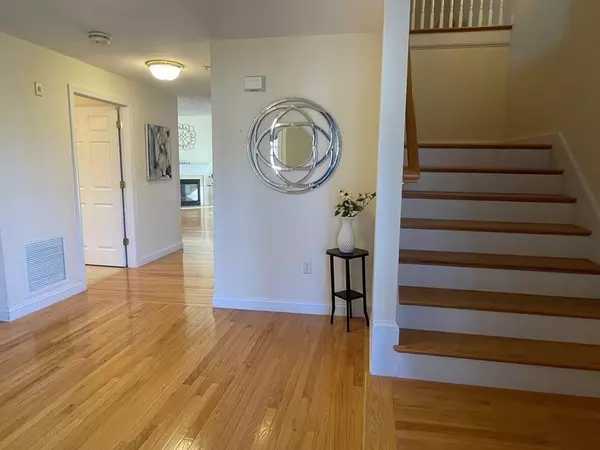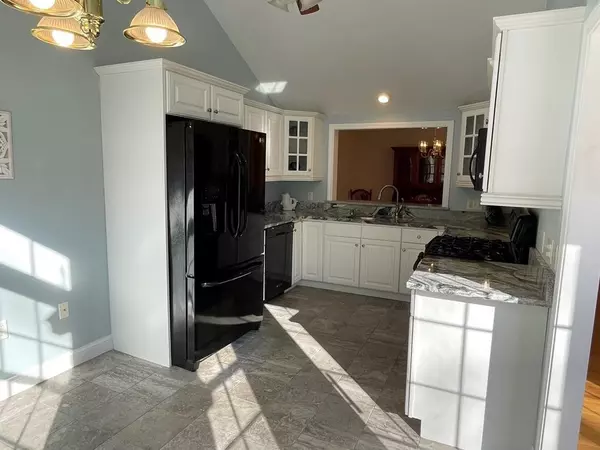For more information regarding the value of a property, please contact us for a free consultation.
Key Details
Sold Price $523,000
Property Type Condo
Sub Type Condominium
Listing Status Sold
Purchase Type For Sale
Square Footage 2,285 sqft
Price per Sqft $228
MLS Listing ID 73078010
Sold Date 04/26/23
Bedrooms 2
Full Baths 2
Half Baths 1
HOA Fees $459/mo
HOA Y/N true
Year Built 2004
Annual Tax Amount $5,556
Tax Year 2022
Property Description
We have to cancel the open house as seller has accepted a phenomenal offer. the Village at Auburnville. An open floor townhouse condo with a TWO-CAR GARAGE in this 55+ active community. One of the larger end units with almost 2,300 sq ft, 2 bedrooms and 2 full /1 half baths (most units are only 2 bathrooms). Sunny living room with soaring ceilings and slider out to deck. Kitchen with vaulted ceilings and cozy breakfast nook. Majority of rooms on 1st floor have hardwood flooring. 1st floor main bedroom with vaulted ceilings, walk-in closet & bath. 2nd floor has a family room and bedroom and full bath, perfect for any sleepover guests. If you need more space, the basement is quite large with high ceilings and could easily be finished and already includes a large cedar walk in closet. Common space includes the clubhouse with double sided fireplace great rm, kitchen, and billiard room, exercise room, along with patio, putting green, and nature trails.Be sure to check out the 3D tour
Location
State MA
County Plymouth
Zoning L1
Direction Route 18 South to Route 14 West. Entrance to The Village At Auburnville is on the right.
Rooms
Family Room Ceiling Fan(s), Flooring - Hardwood, Lighting - Overhead
Basement Y
Primary Bedroom Level Main
Dining Room Flooring - Hardwood
Kitchen Flooring - Stone/Ceramic Tile, Lighting - Overhead
Interior
Interior Features Office
Heating Forced Air, Natural Gas
Cooling Central Air
Flooring Tile, Hardwood, Flooring - Hardwood
Fireplaces Number 1
Fireplaces Type Living Room
Appliance Range, Dishwasher, Microwave, Refrigerator, Plumbed For Ice Maker, Utility Connections for Gas Range, Utility Connections for Electric Dryer
Laundry First Floor, In Unit, Washer Hookup
Exterior
Garage Spaces 2.0
Community Features Public Transportation, Shopping, Adult Community
Utilities Available for Gas Range, for Electric Dryer, Washer Hookup, Icemaker Connection
Roof Type Shingle
Total Parking Spaces 2
Garage Yes
Building
Story 2
Sewer Public Sewer
Water Public
Others
Pets Allowed Yes w/ Restrictions
Read Less Info
Want to know what your home might be worth? Contact us for a FREE valuation!

Our team is ready to help you sell your home for the highest possible price ASAP
Bought with Stephen Egan • Egan Realty Group, LLC
GET MORE INFORMATION
Jim Armstrong
Team Leader/Broker Associate | License ID: 9074205
Team Leader/Broker Associate License ID: 9074205





