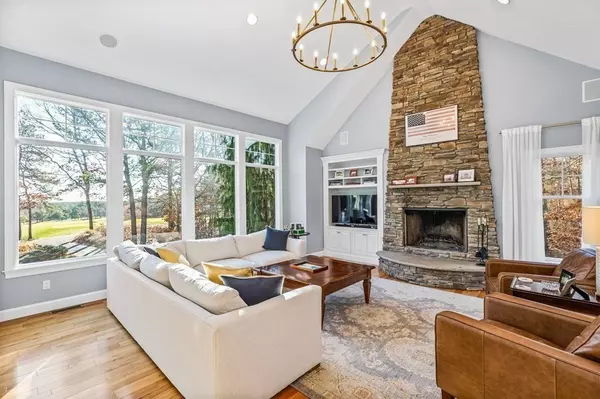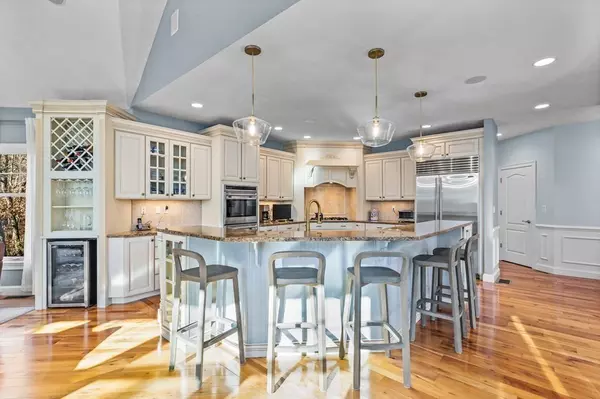For more information regarding the value of a property, please contact us for a free consultation.
Key Details
Sold Price $1,705,000
Property Type Single Family Home
Sub Type Single Family Residence
Listing Status Sold
Purchase Type For Sale
Square Footage 5,227 sqft
Price per Sqft $326
MLS Listing ID 73077319
Sold Date 04/25/23
Style Contemporary
Bedrooms 4
Full Baths 3
Half Baths 1
HOA Fees $393/mo
HOA Y/N true
Year Built 2004
Annual Tax Amount $13,012
Tax Year 2022
Lot Size 0.470 Acres
Acres 0.47
Property Description
With incredible views down the Jones 18th fairway, this custom built Whitman home is situated in one of the best neighborhoods in the Pinehills. Located just down the road from the Stonebridge Club, Rye Tavern and the Pinehills Village, you're close to everything the Pinehills has to offer. First floor master suite with gas fireplace, two walk-in closets and radiant heat marble floors in the master bathroom. A custom kitchen with a Subzero fridge, Wolf double ovens and a Viking cooktop leads right into the incredible great room which has a wood burning floor to ceiling stone fireplace and stunning views of the golf course. The second floor has three more bedrooms and a full bath. Finished, walk-out basement has a full bath, office, wet bar, family room, fireplace and game room. Floor plans and list of recent improvements are attached.
Location
State MA
County Plymouth
Area Pinehills
Zoning RR
Direction Enter The Pinehills through Pinehills Dr., left on Stonebridge Rd, right on Chipping Hill.
Rooms
Family Room Vaulted Ceiling(s), Closet/Cabinets - Custom Built, Flooring - Hardwood, Window(s) - Picture, Deck - Exterior
Basement Full, Finished, Partially Finished, Walk-Out Access, Interior Entry
Primary Bedroom Level First
Dining Room Coffered Ceiling(s), Flooring - Hardwood, Crown Molding
Kitchen Closet/Cabinets - Custom Built, Flooring - Hardwood, Pantry, Countertops - Stone/Granite/Solid, Kitchen Island, Wet Bar, Breakfast Bar / Nook, Deck - Exterior, Open Floorplan, Stainless Steel Appliances, Gas Stove
Interior
Interior Features Bathroom - Half, Bathroom, Office, Central Vacuum, Wet Bar, Wired for Sound
Heating Forced Air, Radiant, Natural Gas
Cooling Central Air
Flooring Tile, Carpet, Marble, Hardwood, Flooring - Stone/Ceramic Tile, Flooring - Laminate
Fireplaces Number 3
Fireplaces Type Family Room, Master Bedroom
Appliance Oven, Dishwasher, Disposal, Microwave, Countertop Range, Refrigerator, Freezer, Vacuum System, Range Hood, Gas Water Heater
Laundry Closet/Cabinets - Custom Built, Flooring - Stone/Ceramic Tile, First Floor
Exterior
Exterior Feature Balcony, Rain Gutters, Professional Landscaping, Sprinkler System, Decorative Lighting
Garage Spaces 3.0
Community Features Shopping, Pool, Tennis Court(s), Park, Walk/Jog Trails, Golf, Medical Facility, Bike Path, Highway Access, Marina
View Y/N Yes
View Scenic View(s)
Roof Type Shingle
Total Parking Spaces 3
Garage Yes
Building
Lot Description Wooded
Foundation Concrete Perimeter
Sewer Other
Water Private
Architectural Style Contemporary
Read Less Info
Want to know what your home might be worth? Contact us for a FREE valuation!

Our team is ready to help you sell your home for the highest possible price ASAP
Bought with Kimberly Prouty • South Coast Elite Real Estate Group
GET MORE INFORMATION
Jim Armstrong
Team Leader/Broker Associate | License ID: 9074205
Team Leader/Broker Associate License ID: 9074205





