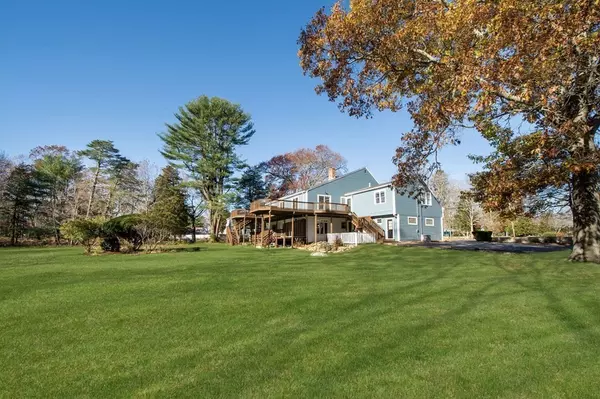For more information regarding the value of a property, please contact us for a free consultation.
Key Details
Sold Price $990,000
Property Type Multi-Family
Sub Type 2 Family - 2 Units Up/Down
Listing Status Sold
Purchase Type For Sale
Square Footage 4,093 sqft
Price per Sqft $241
MLS Listing ID 73070460
Sold Date 04/27/23
Bedrooms 6
Full Baths 4
Year Built 1951
Annual Tax Amount $10,862
Tax Year 2022
Lot Size 1.210 Acres
Acres 1.21
Property Description
The most unique and stunning Two Family home one will find! Showcasing 6 bedrooms & 4 baths with over 4000+sf of living space split between two oversized ranch style units. The 1st floor unit features 1743sf of one level living with 3 beds, 2 baths, a 2-car garage, private deck, wood burning fireplace, gleaming hardwood floors, recessed lighting and saving the best for last the stunning newly renovated master bath w/double vanity, subway tiled shower & a luxury soaking tub. The second floor unit boasts 2346sf with 3 beds, 2 baths including a brand new kitchen w/custom white shaker ‘soft close' cabinets, stainless appliances, granite countertops and recessed lighting not to be outdone by newly renovated master bath. This feels like your own home w/an oversized family room, light filled dining room, optional home office/workout room and a magnificent 1500+sf private deck overlooking the manicured back yard. Steps to Scituate Harbor, Parks, Ballfields & the Commuter Rail. Welcome Home!
Location
State MA
County Plymouth
Zoning 2-Family
Direction Take 1st Parish to Beaver Dam, Across from Roche Ball field
Interior
Interior Features Unit 1(Ceiling Fans, Stone/Granite/Solid Counters, Upgraded Countertops, Bathroom with Shower Stall, Bathroom With Tub & Shower, Slider), Unit 2(Ceiling Fans, Stone/Granite/Solid Counters, Upgraded Cabinets, Upgraded Countertops, Bathroom With Tub & Shower), Unit 1 Rooms(Living Room, Dining Room, Kitchen, Living RM/Dining RM Combo), Unit 2 Rooms(Living Room, Dining Room, Kitchen, Family Room, Office/Den)
Heating Unit 1(Hot Water Baseboard, Gas), Unit 2(Hot Water Baseboard, Gas)
Cooling Unit 2(Other (See Remarks))
Flooring Tile, Hardwood, Vinyl / VCT, Unit 1(undefined), Unit 2(Hardwood Floors)
Fireplaces Number 2
Fireplaces Type Unit 1(Fireplace - Wood burning), Unit 2(Fireplace - Wood burning)
Appliance Unit 1(Refrigerator - ENERGY STAR, Dryer - ENERGY STAR, Dishwasher - ENERGY STAR, Washer - ENERGY STAR, Cooktop - ENERGY STAR), Unit 2(Refrigerator - ENERGY STAR, Dishwasher - ENERGY STAR, Range - ENERGY STAR, Rangetop - ENERGY STAR), Gas Water Heater, Tank Water Heater, Tankless, Water Heater(Separate Booster)
Laundry Unit 1 Laundry Room, Unit 2 Laundry Room
Exterior
Exterior Feature Rain Gutters, Storage, Professional Landscaping, Unit 1 Balcony/Deck, Unit 2 Balcony/Deck
Garage Spaces 2.0
Community Features Public Transportation, Shopping, Pool, Tennis Court(s), Park, Walk/Jog Trails, Stable(s), Golf, Medical Facility, Laundromat, Bike Path, Conservation Area, Highway Access, House of Worship, Marina, Private School, Public School, T-Station
Waterfront Description Beach Front, Harbor, Ocean, 1 to 2 Mile To Beach, Beach Ownership(Public)
Roof Type Shingle
Total Parking Spaces 8
Garage Yes
Building
Lot Description Level
Story 3
Foundation Slab, Irregular
Sewer Public Sewer
Water Public
Schools
Elementary Schools Jenkins
Middle Schools Gates
Others
Acceptable Financing Other (See Remarks)
Listing Terms Other (See Remarks)
Read Less Info
Want to know what your home might be worth? Contact us for a FREE valuation!

Our team is ready to help you sell your home for the highest possible price ASAP
Bought with Michael Ross Hoffman • Compass
GET MORE INFORMATION
Jim Armstrong
Team Leader/Broker Associate | License ID: 9074205
Team Leader/Broker Associate License ID: 9074205





