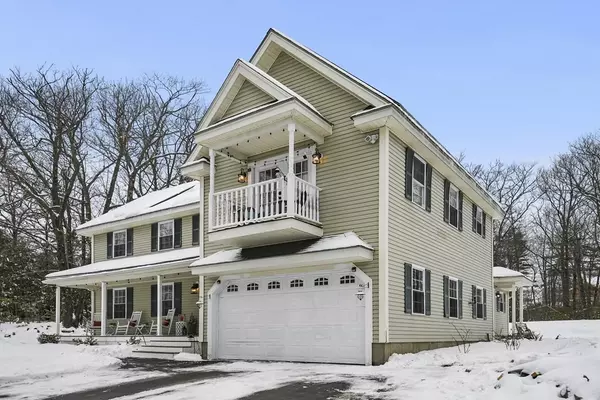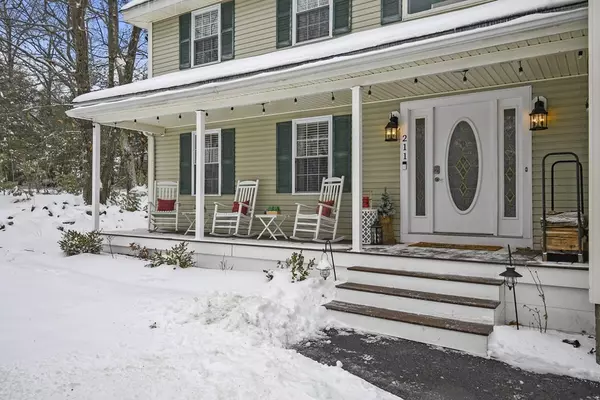For more information regarding the value of a property, please contact us for a free consultation.
Key Details
Sold Price $485,000
Property Type Single Family Home
Sub Type Single Family Residence
Listing Status Sold
Purchase Type For Sale
Square Footage 3,072 sqft
Price per Sqft $157
MLS Listing ID 73082308
Sold Date 04/28/23
Style Colonial
Bedrooms 3
Full Baths 3
HOA Y/N false
Year Built 2003
Annual Tax Amount $8,160
Tax Year 2023
Lot Size 0.390 Acres
Acres 0.39
Property Description
Here it is – the home you have been looking for! This lovingly maintained colonial has all the space you need AND more! Enter through the front door and you are greeted by a beautiful staircase & to your left a LARGE sun filled living room offering an open floor plan, wood stove and HW flowing into the formal dining room featuring chair rail and wainscoting. From there is your spacious kitchen w/ dining area, island, granite counters, lovely stone accent wall, s/s appliances, pantry & slider to back deck! A full bath and French doors to the family room with vaulted ceiling, bay window and ext, access. Head to the 2nd level to find your primary suite providing high ceilings, walk in closet, French doors to your balcony, & bath with jacuzzi soaking tub - a perfect place to unwind! 2 additional bedrooms on this level. 3rd level has another full bath & 2 more bonus rooms – you decide! Leased solar panels and a large wooded lot w/ views and deeded access to Lower Wright's pond.
Location
State MA
County Middlesex
Zoning RA
Direction Richardson Rd to Log Cabin Rd.
Rooms
Family Room Cathedral Ceiling(s), Ceiling Fan(s), Flooring - Vinyl, Window(s) - Bay/Bow/Box, French Doors, Cable Hookup, Deck - Exterior, Exterior Access, Recessed Lighting
Basement Partial, Crawl Space, Bulkhead, Sump Pump
Primary Bedroom Level Second
Dining Room Closet, Flooring - Hardwood, Chair Rail, Wainscoting
Kitchen Bathroom - Full, Closet, Flooring - Stone/Ceramic Tile, Dining Area, Pantry, Countertops - Stone/Granite/Solid, French Doors, Kitchen Island, Breakfast Bar / Nook, Deck - Exterior, Exterior Access, Open Floorplan, Recessed Lighting, Slider, Stainless Steel Appliances
Interior
Interior Features Ceiling Fan(s), Closet, Cable Hookup, Slider, Bonus Room, Other
Heating Central, Forced Air, Baseboard, Radiant, Oil
Cooling Central Air, Dual
Flooring Tile, Vinyl, Carpet, Hardwood, Flooring - Wall to Wall Carpet
Appliance Range, Dishwasher, Microwave, Refrigerator, Washer, Dryer, Tank Water Heater, Water Heater(Separate Booster)
Laundry Laundry Closet, Flooring - Wall to Wall Carpet, French Doors, Electric Dryer Hookup, Washer Hookup, Second Floor
Exterior
Exterior Feature Balcony - Exterior, Rain Gutters, Stone Wall
Garage Spaces 1.0
Community Features Park, Walk/Jog Trails, Bike Path, Public School
View Y/N Yes
View Scenic View(s)
Roof Type Shingle, Rubber
Total Parking Spaces 3
Garage Yes
Building
Lot Description Wooded, Cleared, Gentle Sloping
Foundation Concrete Perimeter
Sewer Private Sewer
Water Private
Architectural Style Colonial
Others
Senior Community false
Read Less Info
Want to know what your home might be worth? Contact us for a FREE valuation!

Our team is ready to help you sell your home for the highest possible price ASAP
Bought with Julie Darcangelo • Coldwell Banker Realty
GET MORE INFORMATION
Jim Armstrong
Team Leader/Broker Associate | License ID: 9074205
Team Leader/Broker Associate License ID: 9074205





