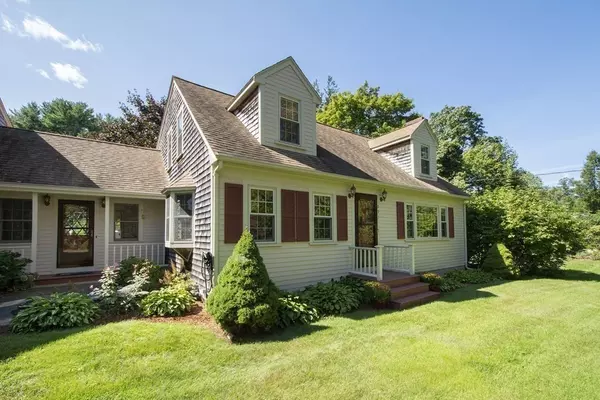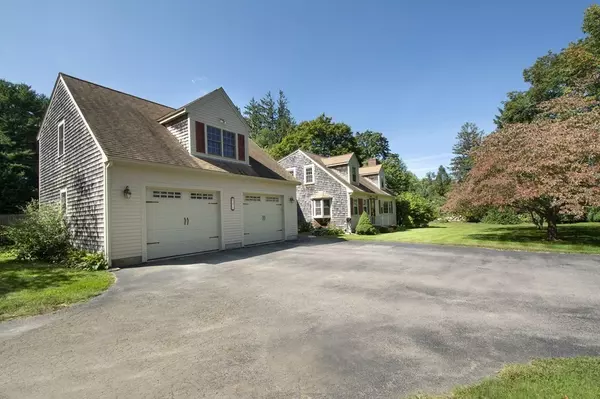For more information regarding the value of a property, please contact us for a free consultation.
Key Details
Sold Price $675,000
Property Type Single Family Home
Sub Type Single Family Residence
Listing Status Sold
Purchase Type For Sale
Square Footage 1,787 sqft
Price per Sqft $377
MLS Listing ID 73085141
Sold Date 04/28/23
Style Cape
Bedrooms 4
Full Baths 1
Half Baths 1
HOA Y/N false
Year Built 1968
Annual Tax Amount $6,715
Tax Year 2023
Lot Size 1.170 Acres
Acres 1.17
Property Description
This well-maintained 4-BR cape sits on a lovely corner lot w/ mature trees & perennials providing a perfect setting for entertaining family & friends! The 10'x14' deck overlooks a fenced-in 20'x40' inground pool. An oversized 28'x28' 2-car garage has a bonus 2nd floor offering possibilities for an office, “man cave”, storage or maybe future expansion from the main house! Hardie Plank siding on front of house & garage! Inside, this immaculate sun-drenched home has a 16'x12' breezeway, hardwood floors, kitchen w/ corian countertops & SS appliances open to the dining room, 1st floor 1/2 bath w/ laundry, living room w/ wood-burning FP w/ new flue, & a 1st floor BR leading to a family room which could be an office, playroom or guest space! Upstairs are 3 more BRs & an updated full bathroom & freshly painted stairway, hallway & main BR! Close to schools/grocery stores/shops/Rte.3 & Commuter Rail! Don't miss this opportunity to make this little piece of paradise yours by summer! Welcome Home!
Location
State MA
County Plymouth
Zoning .
Direction Rte. 14 or Rte. 53 to High Street, or Rte. 36 to Mountain Ave., right on High Street.
Rooms
Family Room Ceiling Fan(s), Flooring - Wall to Wall Carpet, Exterior Access
Basement Full, Interior Entry, Bulkhead, Sump Pump, Concrete, Unfinished
Primary Bedroom Level Second
Dining Room Ceiling Fan(s), Flooring - Hardwood, Window(s) - Bay/Bow/Box, Chair Rail
Kitchen Flooring - Stone/Ceramic Tile, Countertops - Stone/Granite/Solid, Kitchen Island, Open Floorplan, Recessed Lighting, Stainless Steel Appliances, Lighting - Overhead, Breezeway
Interior
Interior Features Slider, Breezeway
Heating Baseboard, Oil
Cooling None
Flooring Tile, Carpet, Hardwood, Flooring - Stone/Ceramic Tile
Fireplaces Number 1
Fireplaces Type Living Room
Appliance Range, Dishwasher, Microwave, Refrigerator, Washer, Dryer, Tank Water Heaterless, Utility Connections for Electric Range, Utility Connections for Electric Oven, Utility Connections for Electric Dryer
Laundry Bathroom - Half, Flooring - Stone/Ceramic Tile, Main Level, Electric Dryer Hookup, Washer Hookup, First Floor
Exterior
Exterior Feature Rain Gutters, Storage
Garage Spaces 2.0
Fence Fenced
Pool In Ground
Community Features Shopping, Park, Walk/Jog Trails, Stable(s), Golf, Conservation Area, House of Worship, Public School, T-Station
Utilities Available for Electric Range, for Electric Oven, for Electric Dryer, Washer Hookup, Generator Connection
Roof Type Shingle
Total Parking Spaces 8
Garage Yes
Private Pool true
Building
Lot Description Corner Lot, Wooded
Foundation Concrete Perimeter
Sewer Private Sewer
Water Public
Architectural Style Cape
Schools
Elementary Schools Hobomock
Middle Schools Pembroke Middle
High Schools Pembroke High
Others
Senior Community false
Read Less Info
Want to know what your home might be worth? Contact us for a FREE valuation!

Our team is ready to help you sell your home for the highest possible price ASAP
Bought with John Trotman • Classic Homes Real Estate
GET MORE INFORMATION
Jim Armstrong
Team Leader/Broker Associate | License ID: 9074205
Team Leader/Broker Associate License ID: 9074205





