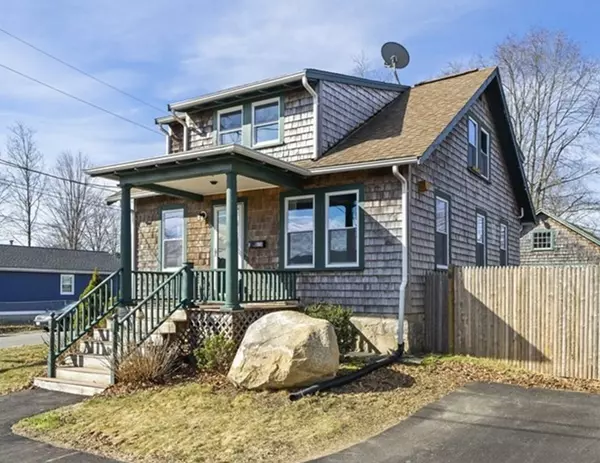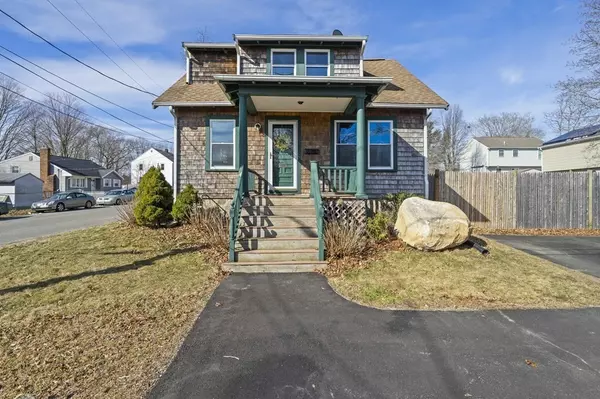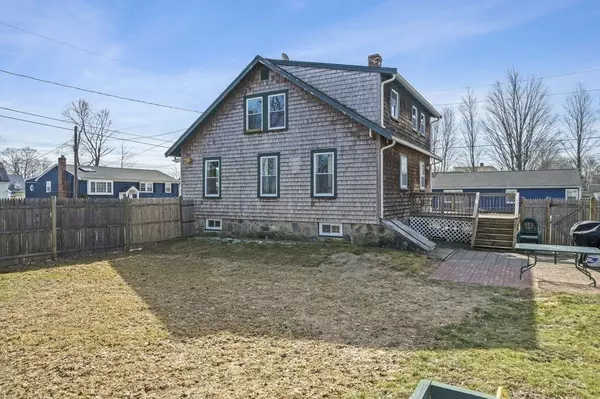For more information regarding the value of a property, please contact us for a free consultation.
Key Details
Sold Price $445,000
Property Type Single Family Home
Sub Type Single Family Residence
Listing Status Sold
Purchase Type For Sale
Square Footage 1,176 sqft
Price per Sqft $378
MLS Listing ID 73088768
Sold Date 05/01/23
Style Cape
Bedrooms 3
Full Baths 1
Half Baths 1
Year Built 1920
Annual Tax Amount $4,435
Tax Year 2023
Lot Size 10,018 Sqft
Acres 0.23
Property Description
Picture perfect Cape situated on a large, fenced corner lot! This lovely home boasts 3 bedrooms, 1.5 baths, and a partially finished basement. The moment you enter the front door, you are greeted with an abundance of natural light! The spacious living room and dining room are perfect for hosting gatherings with friends and family. Just off the dining room is the updated kitchen with a pantry for extra storage! A half bath completes the first floor. The three ample sized bedrooms are located on the upper level along with a full bath! The partially finished basement provides extra living space for a home office, playroom, or gym. The large detached garage with electricity can also serve as a workshop/extra storage! Enjoy summer nights on your deck that overlooks the large, level yard! Located just over the Abington line and just a short drive to the train and shops! Welcome Home!
Location
State MA
County Plymouth
Zoning R1C
Direction Rt.123/Centre St to Ames Rd ***Please note this is Ames Road not Street***
Rooms
Basement Full, Partially Finished
Primary Bedroom Level Second
Dining Room Flooring - Vinyl
Kitchen Flooring - Vinyl, Pantry, Chair Rail, Recessed Lighting
Interior
Interior Features Bonus Room
Heating Steam, Natural Gas
Cooling Window Unit(s)
Flooring Vinyl, Carpet
Appliance Range, Dishwasher, Gas Water Heater, Utility Connections for Gas Range
Laundry In Basement
Exterior
Exterior Feature Storage
Garage Spaces 1.0
Fence Fenced/Enclosed, Fenced
Community Features Public Transportation, Shopping, Park, Golf, Laundromat, Public School, T-Station, University
Utilities Available for Gas Range
Roof Type Shingle
Total Parking Spaces 2
Garage Yes
Building
Lot Description Corner Lot, Level
Foundation Concrete Perimeter
Sewer Public Sewer
Water Public
Architectural Style Cape
Others
Acceptable Financing Seller W/Participate
Listing Terms Seller W/Participate
Read Less Info
Want to know what your home might be worth? Contact us for a FREE valuation!

Our team is ready to help you sell your home for the highest possible price ASAP
Bought with Level Up Group • Level Up Realty
GET MORE INFORMATION
Jim Armstrong
Team Leader/Broker Associate | License ID: 9074205
Team Leader/Broker Associate License ID: 9074205





