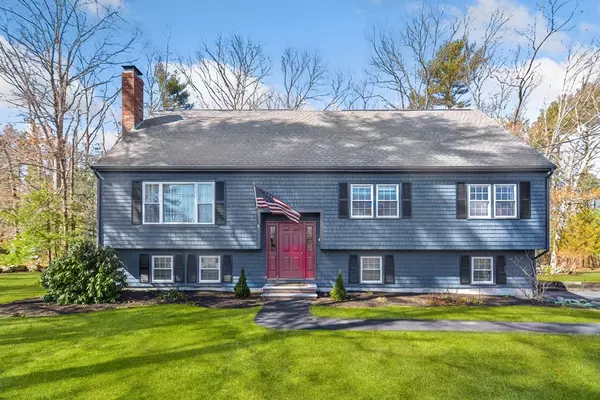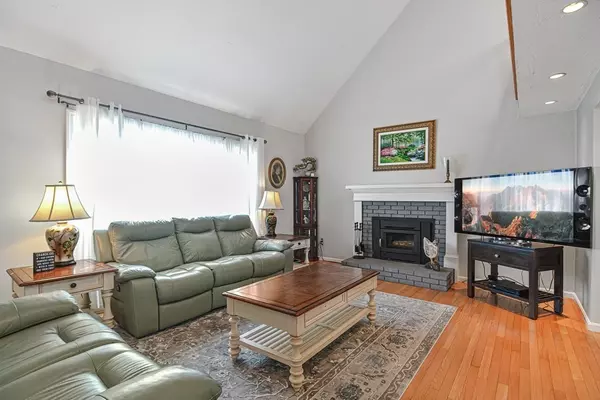For more information regarding the value of a property, please contact us for a free consultation.
Key Details
Sold Price $650,000
Property Type Single Family Home
Sub Type Single Family Residence
Listing Status Sold
Purchase Type For Sale
Square Footage 2,227 sqft
Price per Sqft $291
MLS Listing ID 73090116
Sold Date 05/05/23
Bedrooms 4
Full Baths 2
HOA Y/N false
Year Built 1984
Annual Tax Amount $5,837
Tax Year 2023
Lot Size 1.700 Acres
Acres 1.7
Property Description
Rare find! A Lofted split w/ 2 levels above grade & a lower garage w/ bonus space.Upon entering you are greeted w/ a light filled main space w/ wood stove fireplace open to the dining area & deck access, perfect for entertaining.Full kitchen remodel done beautifully,new SS appliances,loads of granite countertop spaces & more. Hardwood floors throughout, 1st fl has a main bedroom w/ access to a newly remodeled bathroom along w/ 2 more bedrooms! 2nd floor has a lofted den w/ skylights,private access to large primary suite,massive closet & ensuite.This home boosts features like new garage doors, new A/C unit, shed, new whole house water filtration, paved driveway extension & newly sealed. A custom deck leads you to the nature of a 1.7 acre lot w/ fire pit and private walking trails. Lakeville gets its namesake from many ponds.The town is 18% water & the center of Southeast Mass & west of Plymouth. The nature, amenities and proximity to MBTA's commuter rail, make this location everything!
Location
State MA
County Plymouth
Zoning Res
Direction MA-140 S to County St in Lakeville or MA-18 / Bedford St. Drive to Highland Rd
Rooms
Family Room Skylight, Cathedral Ceiling(s), Closet/Cabinets - Custom Built, Flooring - Hardwood, Balcony - Interior
Basement Full, Interior Entry, Garage Access, Concrete
Primary Bedroom Level Second
Dining Room Flooring - Hardwood, Deck - Exterior, Exterior Access, Open Floorplan
Kitchen Closet/Cabinets - Custom Built, Flooring - Hardwood, Countertops - Stone/Granite/Solid, Breakfast Bar / Nook, Stainless Steel Appliances, Lighting - Pendant
Interior
Heating Forced Air, Oil
Cooling Central Air
Fireplaces Number 1
Fireplaces Type Living Room
Appliance Range, Microwave, ENERGY STAR Qualified Refrigerator, ENERGY STAR Qualified Dishwasher, Electric Water Heater, Tank Water Heater, Plumbed For Ice Maker, Utility Connections for Electric Range, Utility Connections for Electric Oven, Utility Connections for Electric Dryer
Laundry Closet - Walk-in, In Basement, Washer Hookup
Exterior
Exterior Feature Rain Gutters, Storage, Stone Wall
Garage Spaces 2.0
Community Features Park, Walk/Jog Trails, Golf, Medical Facility, Conservation Area, T-Station
Utilities Available for Electric Range, for Electric Oven, for Electric Dryer, Washer Hookup, Icemaker Connection
Waterfront Description Beach Front, Lake/Pond, Unknown To Beach
View Y/N Yes
View Scenic View(s)
Roof Type Shingle
Total Parking Spaces 5
Garage Yes
Building
Lot Description Wooded
Foundation Concrete Perimeter
Sewer Private Sewer
Water Private
Others
Senior Community false
Read Less Info
Want to know what your home might be worth? Contact us for a FREE valuation!

Our team is ready to help you sell your home for the highest possible price ASAP
Bought with Kristin Sylvia • Redfin Corp.
GET MORE INFORMATION
Jim Armstrong
Team Leader/Broker Associate | License ID: 9074205
Team Leader/Broker Associate License ID: 9074205





