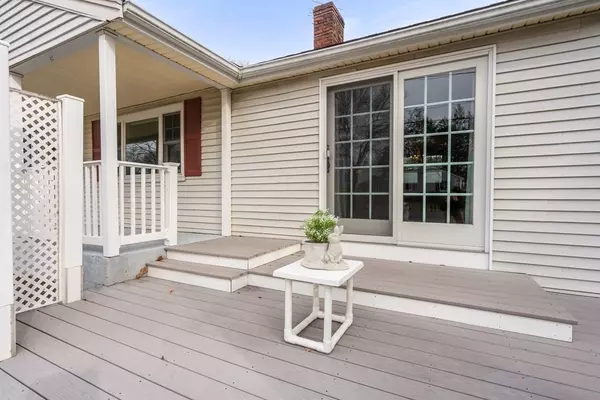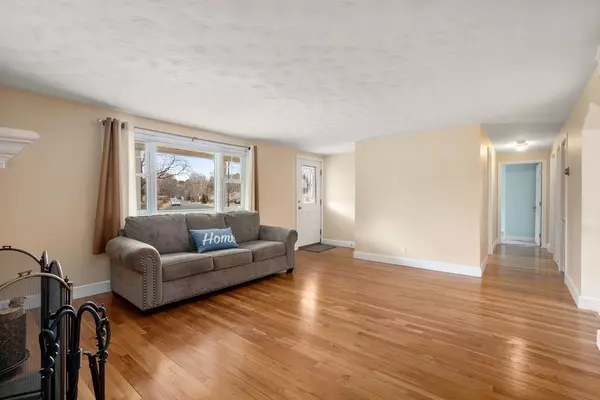For more information regarding the value of a property, please contact us for a free consultation.
Key Details
Sold Price $600,000
Property Type Single Family Home
Sub Type Single Family Residence
Listing Status Sold
Purchase Type For Sale
Square Footage 1,950 sqft
Price per Sqft $307
MLS Listing ID 73077391
Sold Date 05/05/23
Style Ranch
Bedrooms 3
Full Baths 1
HOA Y/N false
Year Built 1950
Annual Tax Amount $8,628
Tax Year 2023
Lot Size 10,454 Sqft
Acres 0.24
Property Description
BACK ON MARKET- BUYER FINANCING FELL THROUGH. METICULOUSLY MAINTAINED showing PRIDE OF OWNERSHIP throughout and READY FOR ITS NEW OWNERS! Located in the Heights Elementary School district with GREAT CURB APPEAL, this home offers THREE BEDROOMS all on ONE LEVEL. UPDATED KITCHEN and BATH, HARDWOOD FLOORING, GAS HEATING, FINISHED BSMT & more! You are greeted on the first floor w/ a FIRE-PLACED living room, BEAUTIFUL SUN-FILLED EAT-IN KITCHEN complete w/SS appliances, GAS COOKING & CUSTOM cabinetry. A large cozy FAMILY ROOM w/SLIDERS opens to the DINING ROOM, perfect to gather and relax. One car attached GARAGE! The PRIVATE FENCED-IN backyard is ENVIABLE with ORGANIC raised gardening beds, perfect for the seasoned gardener or wannabe PLUS plenty of space for sports and play! Relax on the bluestone patio with natural stone walls. This home is in a GREAT NEIGHBORHOOD LOCATION, minutes to highway and commuter rail. A great opportunity to MAKE SHARON YOUR HOME in 2023. A PLEASURE TO SHOW.
Location
State MA
County Norfolk
Zoning RES
Direction South Main Street to Webb Road
Rooms
Family Room Closet, Flooring - Wall to Wall Carpet, Exterior Access, Open Floorplan, Slider
Basement Full, Interior Entry, Unfinished
Primary Bedroom Level Main
Dining Room Closet, Closet/Cabinets - Custom Built, Flooring - Wall to Wall Carpet, Open Floorplan, Lighting - Overhead
Kitchen Ceiling Fan(s), Flooring - Stone/Ceramic Tile, Exterior Access, Recessed Lighting, Gas Stove, Lighting - Overhead
Interior
Interior Features Lighting - Overhead, Play Room
Heating Forced Air, Propane
Cooling None
Flooring Tile, Carpet, Hardwood, Flooring - Vinyl
Fireplaces Number 1
Fireplaces Type Living Room
Appliance Range, Dishwasher, Disposal, Microwave, Refrigerator, Washer, Dryer, Propane Water Heater, Utility Connections for Gas Range
Laundry Flooring - Stone/Ceramic Tile, Lighting - Overhead, In Basement, Washer Hookup
Exterior
Exterior Feature Rain Gutters, Storage, Garden, Stone Wall
Garage Spaces 1.0
Community Features Shopping, Tennis Court(s), Park, Walk/Jog Trails, Golf, Medical Facility, Conservation Area, Highway Access, House of Worship, Private School, Public School, T-Station
Utilities Available for Gas Range, Washer Hookup, Generator Connection
Waterfront Description Beach Front, Lake/Pond, 1 to 2 Mile To Beach, Beach Ownership(Public)
Roof Type Shingle
Total Parking Spaces 2
Garage Yes
Building
Foundation Concrete Perimeter
Sewer Private Sewer
Water Public
Architectural Style Ranch
Schools
Elementary Schools Heights
Middle Schools Sharon
High Schools Sharon
Others
Senior Community false
Read Less Info
Want to know what your home might be worth? Contact us for a FREE valuation!

Our team is ready to help you sell your home for the highest possible price ASAP
Bought with Bernard Aaron • Coldwell Banker Realty - Canton
GET MORE INFORMATION
Jim Armstrong
Team Leader/Broker Associate | License ID: 9074205
Team Leader/Broker Associate License ID: 9074205





