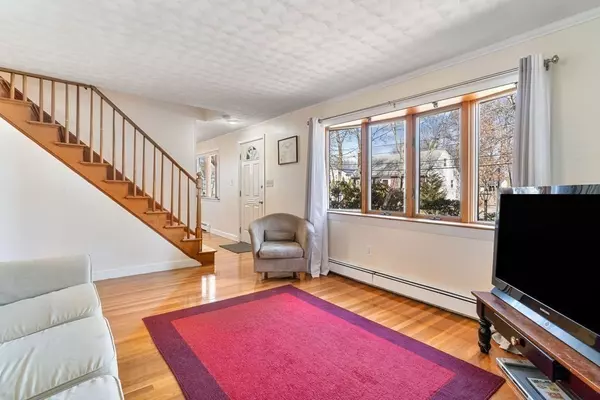For more information regarding the value of a property, please contact us for a free consultation.
Key Details
Sold Price $693,000
Property Type Single Family Home
Sub Type Single Family Residence
Listing Status Sold
Purchase Type For Sale
Square Footage 1,852 sqft
Price per Sqft $374
Subdivision Fairmount Hill
MLS Listing ID 73090131
Sold Date 05/15/23
Style Cape
Bedrooms 3
Full Baths 2
HOA Y/N false
Year Built 1959
Annual Tax Amount $5,269
Tax Year 2023
Lot Size 6,098 Sqft
Acres 0.14
Property Description
You'll love the beautiful light in this Northeast facing 3 bed, 2 bath, dormered Cape at the top of Fairmount Hill! Gleaming oak floors welcome you, leading to a large living room with fireplace to one side, and the dining room to the other. The eat-in kitchen adjoins a mudroom from the driveway, and has been updated with granite counters, glass tile backsplash, ample cabinet storage and and a large pass-through (also used for counter seating) to the dining room. The ground floor includes a bedroom and full bath. Upstairs two good-sized bedrooms and a renovated full bath complete the main living space. Below it all, imagine how you'd update the partially finished basement. Basement laundry (W/D included) and storage with workbench, plus access to a substantial fully-fenced rear yard with concrete patio and storage shed. Plenty of room for gardening and play space! Quiet side street with easy access to Fairmount commuter rail, restaurants, shopping and more. Must see!
Location
State MA
County Suffolk
Area Hyde Park
Zoning R1
Direction Fairmount Ave., left on Summit St., right on Warren Ave.
Rooms
Basement Full, Partially Finished, Walk-Out Access, Interior Entry, Concrete
Primary Bedroom Level Second
Dining Room Flooring - Hardwood, Window(s) - Bay/Bow/Box, Lighting - Overhead
Kitchen Flooring - Stone/Ceramic Tile, Countertops - Stone/Granite/Solid, Exterior Access
Interior
Interior Features Bonus Room, Internet Available - Broadband
Heating Central, Baseboard, Natural Gas
Cooling Window Unit(s)
Flooring Tile, Vinyl, Hardwood, Flooring - Vinyl
Fireplaces Number 1
Fireplaces Type Living Room
Appliance Oven, Dishwasher, Disposal, Countertop Range, Refrigerator, Washer, Dryer, Range Hood, Gas Water Heater, Tank Water Heater
Laundry In Basement, Washer Hookup
Exterior
Exterior Feature Rain Gutters, Storage
Fence Fenced/Enclosed, Fenced
Community Features Public Transportation, Shopping, Tennis Court(s), Park, Walk/Jog Trails, Medical Facility, Laundromat, Bike Path, Highway Access, House of Worship, Private School, Public School, T-Station
Utilities Available Washer Hookup
Roof Type Shingle
Total Parking Spaces 2
Garage No
Building
Lot Description Gentle Sloping
Foundation Concrete Perimeter, Block
Sewer Public Sewer
Water Public
Architectural Style Cape
Others
Senior Community false
Read Less Info
Want to know what your home might be worth? Contact us for a FREE valuation!

Our team is ready to help you sell your home for the highest possible price ASAP
Bought with Sladjana Zivkovic-Vukovic • Leading Edge Real Estate
GET MORE INFORMATION
Jim Armstrong
Team Leader/Broker Associate | License ID: 9074205
Team Leader/Broker Associate License ID: 9074205





