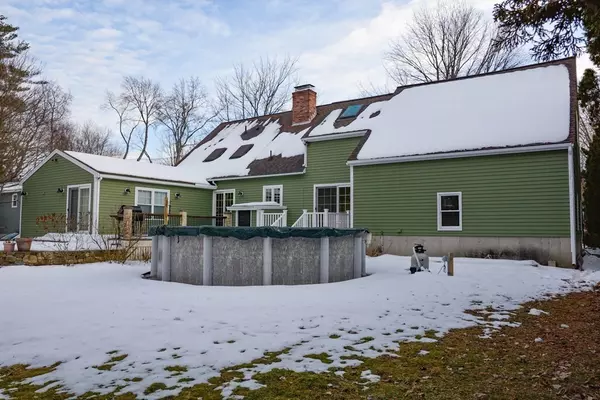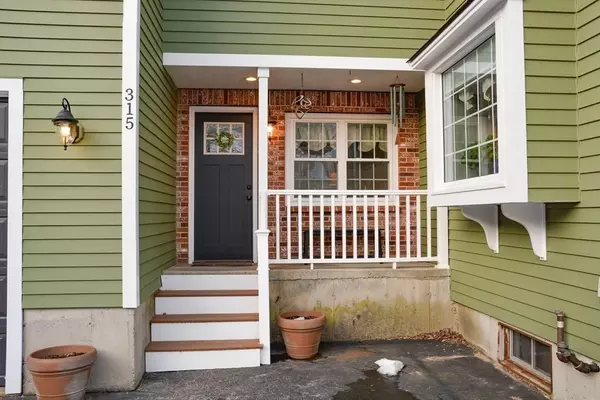For more information regarding the value of a property, please contact us for a free consultation.
Key Details
Sold Price $551,000
Property Type Single Family Home
Sub Type Single Family Residence
Listing Status Sold
Purchase Type For Sale
Square Footage 2,162 sqft
Price per Sqft $254
Subdivision North Leominster
MLS Listing ID 73087194
Sold Date 05/16/23
Style Colonial
Bedrooms 4
Full Baths 2
HOA Y/N false
Year Built 1984
Annual Tax Amount $6,993
Tax Year 2023
Lot Size 0.540 Acres
Acres 0.54
Property Description
Quality custom colonial you will love, in a great neighborhood and close to T station, commuter routes! Spacious yard, deck, patio, above ground pool, treehouse--live outside all summer! First floor includes a mudroom/entry, white cabinet kitchen with breakfast bar/dining area/skylight/access to deck; spacious family room/dining area combination with hardwood floor, cathedral ceiling, slider to deck, fireplace w/pellet stove; charming living room with fireplace, box window and hardwood floors; bedroom and full bath. The second floor features three bedrooms, a full bath, generous closet area, and access to the unfinished room over the attached two car garage.
Location
State MA
County Worcester
Zoning Res
Direction Rte 13 to Day Street, left onto Joslin
Rooms
Family Room Wood / Coal / Pellet Stove, Cathedral Ceiling(s), Flooring - Hardwood, Balcony / Deck, Deck - Exterior, Exterior Access, Open Floorplan, Slider
Basement Full, Interior Entry, Sump Pump, Concrete, Unfinished
Primary Bedroom Level Main, First
Dining Room Skylight, Cathedral Ceiling(s), Flooring - Stone/Ceramic Tile, Balcony / Deck, Breakfast Bar / Nook, Exterior Access, Open Floorplan, Lighting - Overhead
Kitchen Flooring - Stone/Ceramic Tile, Dining Area, Countertops - Upgraded, Breakfast Bar / Nook, Cabinets - Upgraded, Deck - Exterior, Exterior Access, Open Floorplan, Remodeled, Stainless Steel Appliances, Peninsula
Interior
Interior Features Internet Available - DSL
Heating Baseboard, Oil, Pellet Stove
Cooling None
Flooring Wood, Tile, Hardwood
Fireplaces Number 2
Fireplaces Type Family Room, Living Room
Appliance Range, Dishwasher, Refrigerator, Washer, Dryer, Oil Water Heater, Water Heater(Separate Booster), Utility Connections for Electric Range, Utility Connections for Electric Oven, Utility Connections for Electric Dryer
Laundry In Basement, Washer Hookup
Exterior
Exterior Feature Storage, Garden, Stone Wall
Garage Spaces 2.0
Pool Above Ground
Community Features Shopping, Golf, Highway Access, Public School, T-Station
Utilities Available for Electric Range, for Electric Oven, for Electric Dryer, Washer Hookup, Generator Connection
Roof Type Shingle
Total Parking Spaces 4
Garage Yes
Private Pool true
Building
Foundation Concrete Perimeter, Irregular
Sewer Public Sewer
Water Public
Others
Senior Community false
Acceptable Financing Other (See Remarks)
Listing Terms Other (See Remarks)
Read Less Info
Want to know what your home might be worth? Contact us for a FREE valuation!

Our team is ready to help you sell your home for the highest possible price ASAP
Bought with Jared Rowland • Berkshire Hathaway HomeServices Commonwealth Real Estate
GET MORE INFORMATION

Jim Armstrong
Team Leader/Broker Associate | License ID: 9074205
Team Leader/Broker Associate License ID: 9074205





