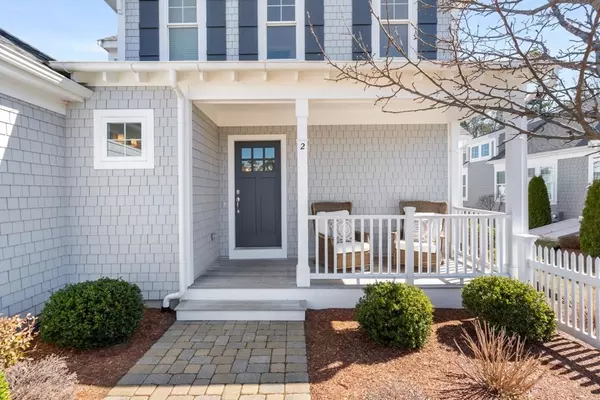For more information regarding the value of a property, please contact us for a free consultation.
Key Details
Sold Price $1,162,500
Property Type Single Family Home
Sub Type Single Family Residence
Listing Status Sold
Purchase Type For Sale
Square Footage 2,500 sqft
Price per Sqft $465
Subdivision New Seabury
MLS Listing ID 73092723
Sold Date 05/16/23
Style Cottage
Bedrooms 3
Full Baths 3
Half Baths 1
HOA Fees $431/qua
HOA Y/N true
Year Built 2016
Annual Tax Amount $5,334
Tax Year 2022
Lot Size 4,356 Sqft
Acres 0.1
Property Description
Welcome to The Cottages! A stunning free-standing home located in the desirable New Seabury community. This 7-year young Azalea floor plan offers an open concept and boasts 3 bedrooms and 3.5 bathrooms, with each bedroom having its own bathroom on separate floors, providing ultimate privacy for guests. The sunroom and finished basement offer plenty of additional living space. Enjoy morning coffee on the front porch and the private patio for evening cookouts, perfect for entertaining. Conveniently located within steps to the New Seabury Athletic Club and proximate to New Seabury Golf Clubs, Mashpee Commons and both public and private club member beaches. Gorgeous finishes and stunning architectural details make this home truly stand out. This unit is perfect for those seeking luxury, location, and low maintenance living. Don't miss out on the opportunity to call this stunning property your own. Showings begin on Saturday at open house 12:00-1:30.
Location
State MA
County Barnstable
Zoning R3
Direction Great Neck Rd to Red Brook to Rock Landing to Cross St to Saltwater Cir.
Rooms
Basement Full, Finished, Interior Entry, Bulkhead
Primary Bedroom Level Main, First
Dining Room Vaulted Ceiling(s), Flooring - Hardwood, Exterior Access, Recessed Lighting, Slider, Lighting - Overhead
Kitchen Flooring - Hardwood, Countertops - Stone/Granite/Solid, Recessed Lighting, Stainless Steel Appliances, Gas Stove, Peninsula, Lighting - Pendant
Interior
Interior Features Recessed Lighting, Wainscoting, Beadboard, Bathroom - Full, Bathroom - With Shower Stall, Countertops - Stone/Granite/Solid, Lighting - Overhead, Sitting Room, Bathroom
Heating Forced Air, Natural Gas
Cooling Central Air
Flooring Tile, Carpet, Hardwood, Flooring - Wall to Wall Carpet, Flooring - Stone/Ceramic Tile
Fireplaces Number 1
Fireplaces Type Living Room
Appliance Range, Dishwasher, Refrigerator, Washer, Dryer, Range Hood, Gas Water Heater, Utility Connections for Gas Range, Utility Connections for Electric Dryer, Utility Connections Outdoor Gas Grill Hookup
Laundry Washer Hookup, First Floor
Exterior
Exterior Feature Rain Gutters, Professional Landscaping, Sprinkler System
Garage Spaces 1.0
Community Features Shopping, Pool, Tennis Court(s), Golf, House of Worship, Public School
Utilities Available for Gas Range, for Electric Dryer, Washer Hookup, Outdoor Gas Grill Hookup
Waterfront Description Beach Front, Ocean, 3/10 to 1/2 Mile To Beach, Beach Ownership(Private,Public)
Roof Type Shingle
Total Parking Spaces 1
Garage Yes
Building
Lot Description Corner Lot, Easements, Level
Foundation Concrete Perimeter
Sewer Other
Water Public
Architectural Style Cottage
Schools
Elementary Schools Quashnet/Coombs
Middle Schools Mashpee Middle
High Schools Mashpee High
Others
Senior Community false
Read Less Info
Want to know what your home might be worth? Contact us for a FREE valuation!

Our team is ready to help you sell your home for the highest possible price ASAP
Bought with Judith Friedberg • Kinlin Grover Compass
GET MORE INFORMATION
Jim Armstrong
Team Leader/Broker Associate | License ID: 9074205
Team Leader/Broker Associate License ID: 9074205





