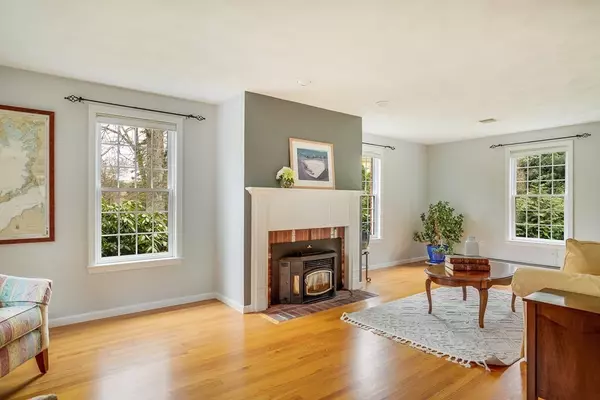For more information regarding the value of a property, please contact us for a free consultation.
Key Details
Sold Price $900,000
Property Type Single Family Home
Sub Type Single Family Residence
Listing Status Sold
Purchase Type For Sale
Square Footage 3,408 sqft
Price per Sqft $264
Subdivision Meadowbrook
MLS Listing ID 73100539
Sold Date 05/19/23
Style Colonial
Bedrooms 4
Full Baths 2
Half Baths 1
HOA Fees $29/ann
HOA Y/N true
Year Built 1996
Annual Tax Amount $10,551
Tax Year 2022
Lot Size 1.060 Acres
Acres 1.06
Property Description
Welcome home to this magnificent colonial in the desirable Meadowbrook neighborhood! The sun-filled living room offers a cozy pellet stove & welcoming french doors, the home office features custom built-ins. As you move into more casual settings, relax in your family room with wood fireplace and slider that opens up to a lovely deck overlooking your private backyard abutting conservation. Gather around the dining room or eat in kitchen featuring hickory cabinets, granite counters and a mudroom entrance that connects to a spacious laundry room and direct entry from an oversize two car garage. Upstairs the primary bedroom showcases a walk-in closet & newly renovated bathroom w tiled shower, w 3 other bedrooms plus a fully renovated full bath – all waiting for you to make them yours! The walk-out finished basement offers room for entertaining or a home gym leading to your patio. Newer upgrades include Heating System, Well Pump, Central A/C, and Driveway.
Location
State MA
County Middlesex
Zoning RA
Direction Longley to Nashua Road to Kirk Farm Road. Use GPS
Rooms
Family Room Flooring - Hardwood, Slider
Basement Full, Partially Finished, Walk-Out Access
Primary Bedroom Level Second
Dining Room Flooring - Hardwood, Exterior Access, Slider, Lighting - Overhead
Kitchen Flooring - Hardwood, Dining Area, Countertops - Stone/Granite/Solid
Interior
Interior Features Central Vacuum, Internet Available - Broadband
Heating Baseboard, Oil, Wood, Pellet Stove
Cooling Central Air
Flooring Tile, Carpet, Hardwood
Fireplaces Number 2
Fireplaces Type Family Room, Living Room
Appliance Range, Dishwasher, Refrigerator, Washer, Dryer, Tank Water Heater, Utility Connections for Electric Dryer
Laundry First Floor, Washer Hookup
Exterior
Exterior Feature Rain Gutters, Storage, Sprinkler System
Garage Spaces 2.0
Utilities Available for Electric Dryer, Washer Hookup
Roof Type Shingle
Total Parking Spaces 4
Garage Yes
Building
Lot Description Cleared, Level
Foundation Concrete Perimeter
Sewer Private Sewer
Water Private
Architectural Style Colonial
Schools
Middle Schools Grotondunstable
High Schools Grotondunstable
Others
Senior Community false
Read Less Info
Want to know what your home might be worth? Contact us for a FREE valuation!

Our team is ready to help you sell your home for the highest possible price ASAP
Bought with Brian Luongo • Keller Williams Realty Metropolitan
GET MORE INFORMATION
Jim Armstrong
Team Leader/Broker Associate | License ID: 9074205
Team Leader/Broker Associate License ID: 9074205





