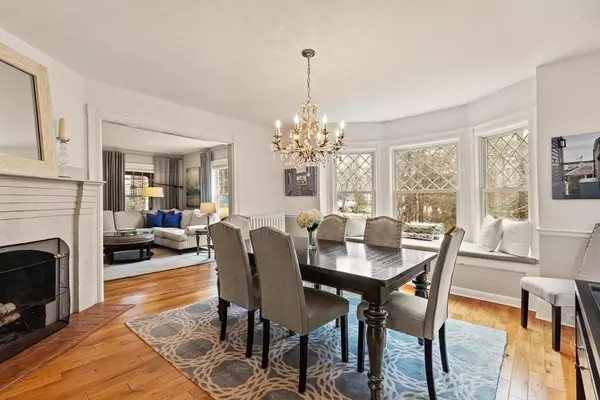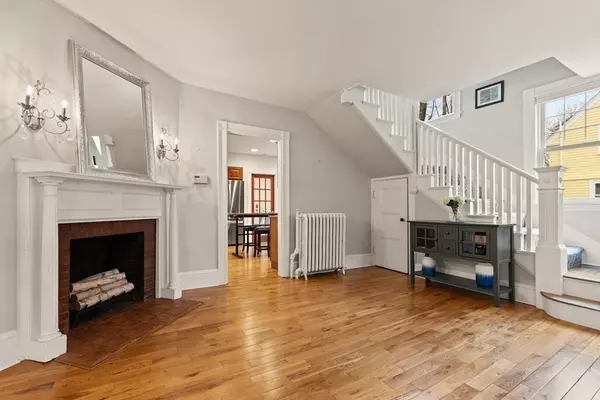For more information regarding the value of a property, please contact us for a free consultation.
Key Details
Sold Price $976,000
Property Type Single Family Home
Sub Type Single Family Residence
Listing Status Sold
Purchase Type For Sale
Square Footage 2,735 sqft
Price per Sqft $356
MLS Listing ID 73085683
Sold Date 05/18/23
Style Colonial
Bedrooms 3
Full Baths 2
Half Baths 1
HOA Y/N false
Year Built 1920
Annual Tax Amount $13,340
Tax Year 2023
Lot Size 0.330 Acres
Acres 0.33
Property Description
This home is the epitome of sophistication & beauty! A family home for generations, you feel the love & positive energy the moment you enter! The magnificent foyer w/decorative fireplace, beautiful millwork & conversation nook welcomes you. The kitchen is updated w/plenty of storage, granite countertops & stainless appliances! A modern day butler's pantry, laundry & powder room are conveniently located off the kitchen. The living room is warm & cozy; the perfect spot to unwind! The stunning dining room is perfect for hosting, a wood burning fireplace & window seat add the perfect touch of ambiance! The 2nd level is where you'll find the primary bedroom w/en-suite & walk in closet. Down the hall are 2 spacious bedrooms, large bath & flex space! The 3rd level offers a home office & media room. The large deck & front porch are the perfect spots to gather! Such an outstanding location, just 3/10's of a mile from the Boston/Providence train, close to schools & all of Sharon's offerings!
Location
State MA
County Norfolk
Zoning RES
Direction Please enter 15 Edgewood Road, Sharon into GPS
Rooms
Basement Full, Bulkhead, Concrete, Unfinished
Primary Bedroom Level Second
Dining Room Flooring - Hardwood, Exterior Access
Kitchen Closet, Flooring - Hardwood, Pantry, Countertops - Stone/Granite/Solid, Kitchen Island, Recessed Lighting, Stainless Steel Appliances, Peninsula
Interior
Interior Features Pantry, Countertops - Stone/Granite/Solid, Closet, Recessed Lighting, Foyer, Exercise Room, Home Office, Media Room
Heating Hot Water, Natural Gas, Fireplace
Cooling Central Air, Ductless
Flooring Tile, Carpet, Hardwood, Flooring - Hardwood
Fireplaces Number 2
Fireplaces Type Dining Room
Appliance Range, Dishwasher, Microwave, Refrigerator, Washer, Dryer, Gas Water Heater, Tank Water Heater, Plumbed For Ice Maker, Utility Connections for Gas Range, Utility Connections for Gas Dryer
Laundry Flooring - Stone/Ceramic Tile, French Doors, Main Level, Gas Dryer Hookup, Exterior Access, Washer Hookup, First Floor
Exterior
Exterior Feature Rain Gutters, Professional Landscaping
Garage Spaces 2.0
Community Features Public Transportation, Shopping, Tennis Court(s), Park, Walk/Jog Trails, Golf, Medical Facility, Highway Access, House of Worship, Public School, T-Station
Utilities Available for Gas Range, for Gas Dryer, Washer Hookup, Icemaker Connection, Generator Connection
Waterfront Description Beach Front, Lake/Pond, 1 to 2 Mile To Beach
Roof Type Shingle
Total Parking Spaces 3
Garage Yes
Building
Lot Description Wooded, Level
Foundation Stone
Sewer Private Sewer
Water Public
Architectural Style Colonial
Schools
Elementary Schools Cottage
Middle Schools Sharon Middle
High Schools Sharon High
Others
Senior Community false
Read Less Info
Want to know what your home might be worth? Contact us for a FREE valuation!

Our team is ready to help you sell your home for the highest possible price ASAP
Bought with The Watson Team • RE/MAX Way
GET MORE INFORMATION
Jim Armstrong
Team Leader/Broker Associate | License ID: 9074205
Team Leader/Broker Associate License ID: 9074205





