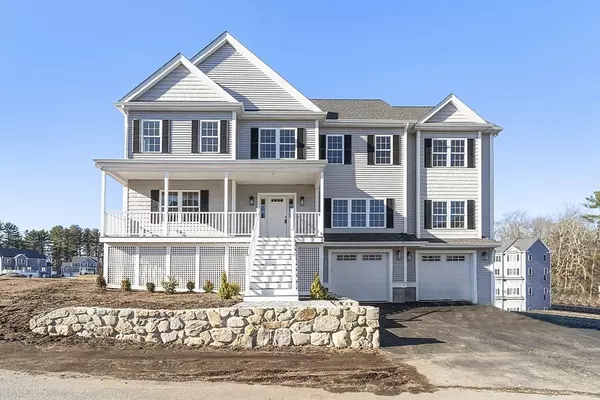For more information regarding the value of a property, please contact us for a free consultation.
Key Details
Sold Price $1,355,000
Property Type Single Family Home
Sub Type Single Family Residence
Listing Status Sold
Purchase Type For Sale
Square Footage 3,400 sqft
Price per Sqft $398
Subdivision North Wilmington Estates
MLS Listing ID 73080958
Sold Date 05/18/23
Style Colonial
Bedrooms 4
Full Baths 4
HOA Y/N false
Year Built 2022
Lot Size 0.410 Acres
Acres 0.41
Property Description
*EXQUISITE FULLY BUILT NEW CONSTRUCTION in a private DEVELOPMENT. This STUNNING & SOPHISTICATED home was designed with today’s Buyers in mind, featuring an OPEN FLOOR PLAN perfect for entertaining w/ GOURMET KITCHEN complete w/ SS APPLIANCES, CUSTOM CABINETRY, ISLAND, QUARTZ counters, PANTRY and HIGH-END finishes.1st FLR LR easily converts to GUEST QUARTERS with a 3/4 BATH nearby, may also be used as a larger add'l OFFICE. Entertain in the elegant DR space open to kitchen and FORMAL FR with COFFERED CEILING & FIREPLACE. 2nd FLR boasts a MASTER BR suite w/ 2 CLOSETS, 1 is walk-in, & SPA like retreat w/ TILED SHOWER & SOAKING TUB, plus 3 add'l BR’S (one w/ en-suite BATH), full MAIN BATH, & LAUNDRY ROOM. Large WALK-UP ATTIC & WALK-OUT BASEMENT w/ potential for future expansion, including large bonus rooms or Basement in-law unit --the possibilities are endless! Home is on COMMON DRIVEWAY. Moments from the Commuter Rail, highway access & much more, this is a COMMUTER'S DREAM location.
Location
State MA
County Middlesex
Area North Wilmington
Zoning RES
Direction Salem St to McDonald Rd (GPS: use 90 McDonald Rd to entrance of development)
Rooms
Family Room Ceiling Fan(s), Coffered Ceiling(s), Flooring - Hardwood, Recessed Lighting
Basement Full, Walk-Out Access, Interior Entry, Garage Access, Unfinished
Primary Bedroom Level Second
Dining Room Flooring - Hardwood, Wainscoting, Crown Molding
Kitchen Flooring - Hardwood, Balcony / Deck, Pantry, Countertops - Stone/Granite/Solid, Kitchen Island, Breakfast Bar / Nook, Open Floorplan, Recessed Lighting, Stainless Steel Appliances, Wine Chiller, Lighting - Pendant, Crown Molding
Interior
Interior Features Bathroom - 3/4, Bathroom - Tiled With Shower Stall, Countertops - Upgraded, Closet - Linen, Bathroom, 3/4 Bath, Mud Room, Home Office, Internet Available - Unknown
Heating Central, Forced Air, Propane
Cooling Central Air
Flooring Tile, Hardwood, Flooring - Stone/Ceramic Tile, Flooring - Hardwood
Fireplaces Number 1
Fireplaces Type Family Room
Appliance Range, Dishwasher, Microwave, Refrigerator, Wine Refrigerator, Propane Water Heater, Tank Water Heaterless, Utility Connections for Gas Range, Utility Connections for Electric Dryer
Laundry Closet - Walk-in, Second Floor, Washer Hookup
Exterior
Exterior Feature Stone Wall
Garage Spaces 2.0
Community Features Public Transportation, Park, Walk/Jog Trails, Conservation Area
Utilities Available for Gas Range, for Electric Dryer, Washer Hookup
Waterfront false
Roof Type Shingle
Total Parking Spaces 2
Garage Yes
Building
Foundation Concrete Perimeter
Sewer Private Sewer
Water Public
Others
Senior Community false
Read Less Info
Want to know what your home might be worth? Contact us for a FREE valuation!

Our team is ready to help you sell your home for the highest possible price ASAP
Bought with Kim Walker Chin • Coldwell Banker Realty - Cambridge
GET MORE INFORMATION

Jim Armstrong
Team Leader/Broker Associate | License ID: 9074205
Team Leader/Broker Associate License ID: 9074205





