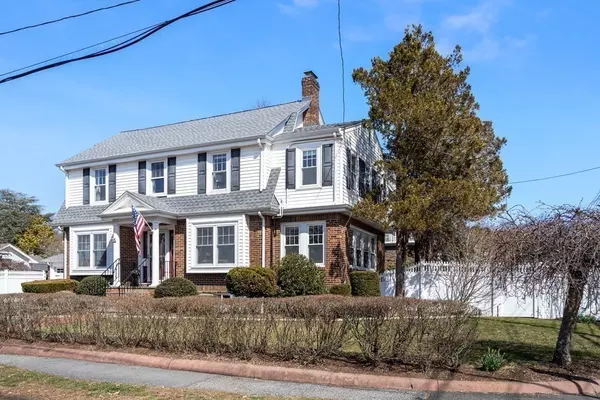For more information regarding the value of a property, please contact us for a free consultation.
Key Details
Sold Price $1,075,000
Property Type Single Family Home
Sub Type Single Family Residence
Listing Status Sold
Purchase Type For Sale
Square Footage 2,482 sqft
Price per Sqft $433
Subdivision Lawrence Estates
MLS Listing ID 73093176
Sold Date 05/30/23
Style Colonial
Bedrooms 3
Full Baths 2
Half Baths 1
HOA Y/N false
Year Built 1930
Annual Tax Amount $7,915
Tax Year 2022
Lot Size 6,534 Sqft
Acres 0.15
Property Description
Highly desirable Lawrence Estates location! This charming and classic center entrance colonial has been thoughtfully updated and meticulously maintained. Beautiful period woodwork, fireplaced living room connects to bright and cheery sunroom or home office. Formal dining room with lovely window seat adjoins updated white cabinet kitchen with breakfast bar seating. On the second level you will find three generously sized bedrooms, a second sunroom and updated full bath. Large finished lower-level family room offers wonderful entertainment and guest space with second full bath. Ideally sited on lovely corner lot with fenced rear yard for privacy, a brick patio and many mature perennial plantings - truly a gardener's delight! Short stroll to schools, Medford Square and West Medford Square's shops and restaurants. Steps from acres of recreation in the Middlesex Fells Reservation. Incredibly convenient for commuters with easy access to public transportation and just minutes to Boston!
Location
State MA
County Middlesex
Zoning RES
Direction Off Lawrence Road
Rooms
Family Room Bathroom - Full, Flooring - Stone/Ceramic Tile
Basement Full, Finished, Sump Pump
Primary Bedroom Level Second
Dining Room Flooring - Wood, Wainscoting
Kitchen Breakfast Bar / Nook, Cabinets - Upgraded, Cable Hookup
Interior
Interior Features Sun Room, Internet Available - Unknown
Heating Baseboard, Natural Gas
Cooling None
Flooring Wood, Tile, Carpet, Flooring - Hardwood, Flooring - Wall to Wall Carpet
Fireplaces Number 1
Fireplaces Type Living Room
Appliance Dishwasher, Disposal, Refrigerator, Washer, Dryer, Gas Water Heater, Utility Connections for Electric Range, Utility Connections for Electric Oven
Laundry In Basement, Washer Hookup
Exterior
Exterior Feature Rain Gutters
Garage Spaces 2.0
Fence Fenced/Enclosed, Fenced
Community Features Public Transportation, Shopping, Pool, Tennis Court(s), Park, Walk/Jog Trails, Medical Facility, Laundromat, Highway Access, House of Worship, Public School, T-Station, University
Utilities Available for Electric Range, for Electric Oven, Washer Hookup
Roof Type Shingle
Total Parking Spaces 2
Garage Yes
Building
Lot Description Corner Lot, Level
Foundation Block
Sewer Public Sewer
Water Public
Schools
Middle Schools Mcglynn/Andrews
High Schools Medford High
Others
Senior Community false
Read Less Info
Want to know what your home might be worth? Contact us for a FREE valuation!

Our team is ready to help you sell your home for the highest possible price ASAP
Bought with Sandra Dullaghan • Coldwell Banker Realty - Belmont
GET MORE INFORMATION

Jim Armstrong
Team Leader/Broker Associate | License ID: 9074205
Team Leader/Broker Associate License ID: 9074205





