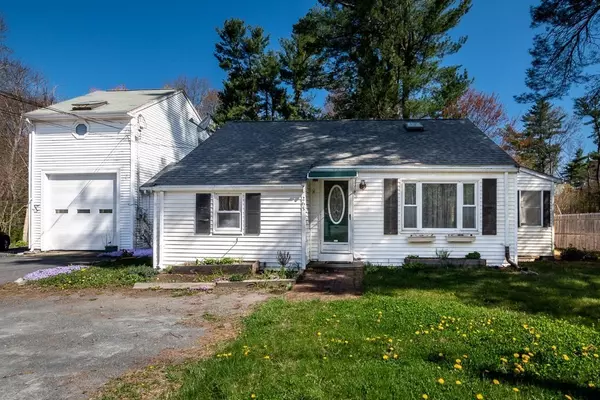For more information regarding the value of a property, please contact us for a free consultation.
Key Details
Sold Price $475,000
Property Type Single Family Home
Sub Type Single Family Residence
Listing Status Sold
Purchase Type For Sale
Square Footage 1,340 sqft
Price per Sqft $354
MLS Listing ID 73101513
Sold Date 05/31/23
Style Cape
Bedrooms 4
Full Baths 2
Half Baths 1
HOA Y/N false
Year Built 1949
Annual Tax Amount $4,902
Tax Year 2023
Lot Size 0.880 Acres
Acres 0.88
Property Description
Are you looking for space? You're in luck....Take a look at this Cape style home. The home boasts; 4 bedrooms, 1.5 baths. It is situated on a large lot (.88 acres). There is an oversized one car attached garage. Updates include newer windows, new heating system, a 4 year old roof, new septic system and new appliances. There is an updated legal apartment above the garage that boasts an open kitchen/ living room, a bedroom and full bath. There is also an oversized shed with a wood burning stove and electricity. This property is located in a multi-use zone (residential & commercial). Located on Rte. 106, 2 min. to Rte 24, conveinently located close to coffee shops, restuarants and shopping.
Location
State MA
County Plymouth
Zoning multi zone
Direction Rt 24 to West Center St ex 106 east to 2
Rooms
Primary Bedroom Level First
Dining Room Flooring - Hardwood, Flooring - Vinyl, Window(s) - Picture, Lighting - Overhead
Kitchen Flooring - Vinyl
Interior
Interior Features Home Office-Separate Entry, Finish - Cement Plaster, Finish - Sheetrock, Internet Available - Unknown
Heating Central, Forced Air, Baseboard, Hot Water, Electric
Cooling None
Flooring Wood, Vinyl, Flooring - Hardwood
Fireplaces Number 1
Fireplaces Type Living Room
Appliance Range, Refrigerator, Gas Water Heater, Tank Water Heaterless, Utility Connections for Gas Range, Utility Connections for Gas Oven, Utility Connections for Electric Dryer
Laundry Window(s) - Picture, Electric Dryer Hookup, Washer Hookup, Lighting - Overhead, First Floor
Exterior
Exterior Feature Rain Gutters, Garden
Garage Spaces 1.0
Community Features Public Transportation, Shopping, Highway Access, House of Worship, Public School, University
Utilities Available for Gas Range, for Gas Oven, for Electric Dryer, Washer Hookup
Roof Type Shingle
Total Parking Spaces 6
Garage Yes
Building
Lot Description Wooded, Level
Foundation Concrete Perimeter
Sewer Private Sewer
Water Public
Architectural Style Cape
Schools
Elementary Schools Spring St.
Middle Schools W. Bridgewater
High Schools Howard
Others
Senior Community false
Acceptable Financing Contract, Lender Approval Required
Listing Terms Contract, Lender Approval Required
Read Less Info
Want to know what your home might be worth? Contact us for a FREE valuation!

Our team is ready to help you sell your home for the highest possible price ASAP
Bought with Pablo E. Aguirre • Re-yes Real Estate
GET MORE INFORMATION
Jim Armstrong
Team Leader/Broker Associate | License ID: 9074205
Team Leader/Broker Associate License ID: 9074205





