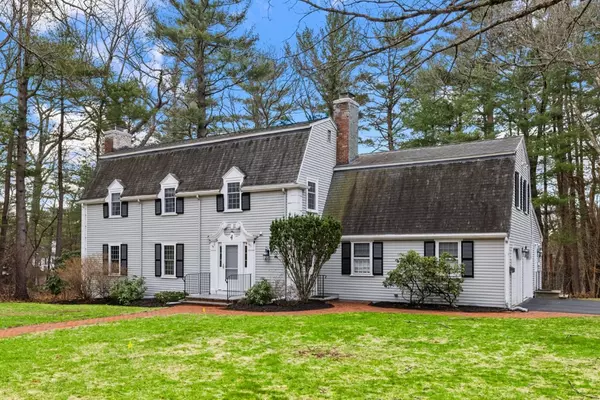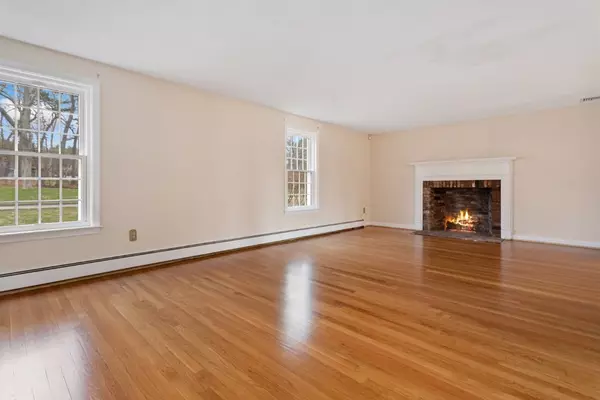For more information regarding the value of a property, please contact us for a free consultation.
Key Details
Sold Price $1,340,000
Property Type Single Family Home
Sub Type Single Family Residence
Listing Status Sold
Purchase Type For Sale
Square Footage 4,013 sqft
Price per Sqft $333
Subdivision King James Grant
MLS Listing ID 73095274
Sold Date 06/02/23
Style Colonial
Bedrooms 5
Full Baths 3
Half Baths 1
HOA Y/N false
Year Built 1966
Annual Tax Amount $13,053
Tax Year 2023
Lot Size 1.340 Acres
Acres 1.34
Property Description
Gracious 5 bedroom Colonial in sought after King James Grant. Fireplace living room opens to formal dining room. Expansive white kitchen has stainless steel appliances, ,granite counters, island, and eating area with fireplace. Great room off kitchen with cathedral ceiling skylight & fan, window seats, and wall of windows ,for great natural light Spacious master bedroom has new carpet, walk in closet and skylight .The adjoining full bath with skylights ,separate shower, and jacuzzi tub. There are 4 other generous bedrooms and 3.5 baths. Lower level has a fireplace family room and great storage. Two car attached garage and composite deck overlooking a 1.38 acre lot . This home has exceptional space and location.
Location
State MA
County Essex
Zoning RC
Direction Lowell to Durham to Daventry
Rooms
Family Room Bathroom - Full, Skylight, Ceiling Fan(s), Closet, Flooring - Hardwood, Balcony / Deck, Deck - Exterior, Exterior Access, Recessed Lighting, Slider
Basement Full, Partially Finished, Walk-Out Access, Interior Entry
Primary Bedroom Level Second
Dining Room Flooring - Hardwood, Window(s) - Picture
Kitchen Flooring - Hardwood, Dining Area, Countertops - Stone/Granite/Solid, Kitchen Island, Recessed Lighting, Stainless Steel Appliances, Lighting - Pendant
Interior
Interior Features Bathroom - Full, Bathroom - Double Vanity/Sink, Bathroom - With Shower Stall, Countertops - Stone/Granite/Solid, Closet - Cedar, Bathroom, Play Room, Foyer
Heating Baseboard, Natural Gas, Fireplace
Cooling Central Air
Flooring Wood, Tile, Carpet, Flooring - Stone/Ceramic Tile
Fireplaces Number 3
Fireplaces Type Kitchen, Living Room
Appliance Range, Dishwasher, Microwave, Refrigerator, Washer, Dryer, Gas Water Heater, Utility Connections for Electric Range
Laundry Second Floor
Exterior
Exterior Feature Professional Landscaping, Sprinkler System
Garage Spaces 2.0
Utilities Available for Electric Range
Waterfront false
Roof Type Shingle
Total Parking Spaces 6
Garage Yes
Building
Foundation Concrete Perimeter
Sewer Private Sewer
Water Public
Schools
Elementary Schools Summer Street
Middle Schools Lynnfield
High Schools Lynnfield
Others
Senior Community false
Read Less Info
Want to know what your home might be worth? Contact us for a FREE valuation!

Our team is ready to help you sell your home for the highest possible price ASAP
Bought with Helen Bolino • Berkshire Hathaway HomeServices Commonwealth Real Estate
GET MORE INFORMATION

Jim Armstrong
Team Leader/Broker Associate | License ID: 9074205
Team Leader/Broker Associate License ID: 9074205





