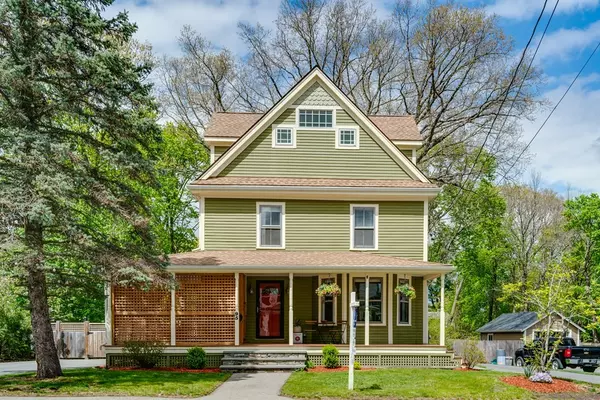For more information regarding the value of a property, please contact us for a free consultation.
Key Details
Sold Price $854,000
Property Type Single Family Home
Sub Type Single Family Residence
Listing Status Sold
Purchase Type For Sale
Square Footage 1,603 sqft
Price per Sqft $532
Subdivision West Street / Hollingsworth Area
MLS Listing ID 73109342
Sold Date 06/15/23
Style Farmhouse
Bedrooms 4
Full Baths 2
Half Baths 1
HOA Y/N false
Year Built 1909
Annual Tax Amount $5,525
Tax Year 2023
Lot Size 0.260 Acres
Acres 0.26
Property Description
Desirable BRAINTREE neighborhood! This home is a commuters dream. Close to everything. Enjoy entertaining family and friends with the open floor plan and the beautiful kitchen with stainless appliances, granite countertops a center island and bar area. There is also the convenience of a first floor laundry room and half bath off the kitchen. You will find three bedrooms and a full bath on the second floor and a bedroom suite on the third floor. There are mini splits throughout to keep you comfortable during the heat of the summer, a wood burning stove and radiant heat floors in all of the bathrooms to keep you cozy during the long winter months. A wrap around porch in the front and a large deck of the back to take advantage of the nice weather. A large fenced in back yard and two driveways provide ample parking. A must see!
Location
State MA
County Norfolk
Zoning B
Direction Granite Street to West Street or Washington Street to West Street
Rooms
Basement Full, Unfinished
Primary Bedroom Level Third
Dining Room Wood / Coal / Pellet Stove, Flooring - Laminate
Kitchen Vaulted Ceiling(s), Flooring - Laminate, Kitchen Island, Wet Bar, Cabinets - Upgraded, Lighting - Pendant
Interior
Interior Features Den
Heating Steam, Oil, Ductless
Cooling Ductless
Flooring Tile, Carpet, Laminate, Flooring - Wall to Wall Carpet
Fireplaces Number 1
Appliance Range, Dishwasher, Disposal, Microwave, Countertop Range, Refrigerator, Washer, Dryer, Electric Water Heater, Utility Connections for Gas Range, Utility Connections for Gas Oven
Laundry Bathroom - 1/4, First Floor
Exterior
Fence Fenced/Enclosed, Fenced
Community Features Public Transportation, Shopping, Tennis Court(s), Park, Walk/Jog Trails, Golf, Highway Access, House of Worship, Private School, Public School, T-Station
Utilities Available for Gas Range, for Gas Oven
Roof Type Shingle
Total Parking Spaces 7
Garage No
Building
Lot Description Level
Foundation Granite
Sewer Public Sewer
Water Public
Architectural Style Farmhouse
Schools
Elementary Schools Flaherty School
Middle Schools East Middle
High Schools Braintree
Others
Senior Community false
Acceptable Financing Contract
Listing Terms Contract
Read Less Info
Want to know what your home might be worth? Contact us for a FREE valuation!

Our team is ready to help you sell your home for the highest possible price ASAP
Bought with Lenia Driscoll • Brownstone Realty Group
GET MORE INFORMATION
Jim Armstrong
Team Leader/Broker Associate | License ID: 9074205
Team Leader/Broker Associate License ID: 9074205





