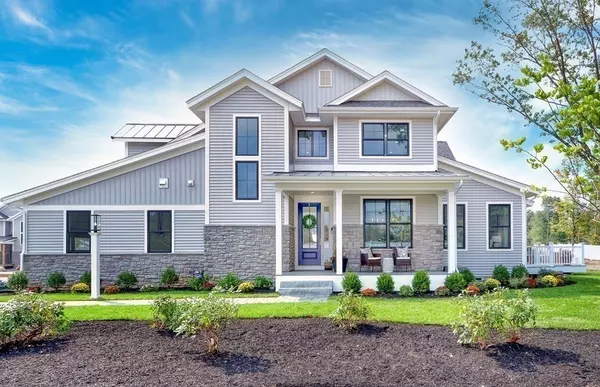For more information regarding the value of a property, please contact us for a free consultation.
Key Details
Sold Price $1,150,000
Property Type Condo
Sub Type Condominium
Listing Status Sold
Purchase Type For Sale
Square Footage 2,538 sqft
Price per Sqft $453
MLS Listing ID 73070451
Sold Date 06/20/23
Bedrooms 2
Full Baths 2
Half Baths 1
HOA Fees $500/mo
HOA Y/N true
Year Built 2021
Property Description
Blu Haven's 55+ community MODEL HOME IS OFFICIALLY AVAILABLE FULLY FURNISHED with designer interiors! This last Willow unit was awarded for its impeccable design and layout and filled with endless upgrades including hardwood floors, custom cabinetry, a beautifully crafted mudroom, upgraded lighting, and additional closet space. The gracious wallpapered foyer with high ceilings welcomes you into the open living area with an impressive chef's kitchen and dining space. Enjoy the convenience of a first floor primary suite with walk-in closet, private stone patio, walk in shower, and connected laundry room. The second floor offers an additional living area with a second bedroom, full bath,custom dry bar and additional space to be used as an office, gym or playroom for guests. 3 private outdoor spaces surrounded by a gorgeous manicured lot leads to a natural walking trail. Enjoy the feel of a beautifully appointed single family home while relishing the freedom that maintenance-free provides
Location
State MA
County Essex
Zoning res
Direction 59 S Main St, Middleton, MA 01949, on the corner of route 114 and route 62
Rooms
Basement Y
Primary Bedroom Level Main, First
Dining Room Flooring - Hardwood, Open Floorplan, Lighting - Overhead
Kitchen Flooring - Hardwood, Countertops - Stone/Granite/Solid, Kitchen Island, Open Floorplan
Interior
Interior Features Countertops - Stone/Granite/Solid, Cabinets - Upgraded, Recessed Lighting, Loft, Sitting Room, Den
Heating Forced Air
Cooling Central Air
Flooring Tile, Carpet, Hardwood, Flooring - Hardwood
Fireplaces Number 1
Fireplaces Type Living Room
Appliance Range, Dishwasher, Microwave, Refrigerator, Gas Water Heater, Tank Water Heaterless
Laundry Main Level, First Floor, In Unit
Exterior
Garage Spaces 2.0
Community Features Shopping, Walk/Jog Trails, Conservation Area, Highway Access, Adult Community
Waterfront false
Roof Type Shingle, Metal
Total Parking Spaces 2
Garage Yes
Building
Story 2
Sewer Private Sewer
Water Public
Others
Pets Allowed Yes
Senior Community true
Read Less Info
Want to know what your home might be worth? Contact us for a FREE valuation!

Our team is ready to help you sell your home for the highest possible price ASAP
Bought with Aranson Maguire Group • Compass
GET MORE INFORMATION

Jim Armstrong
Team Leader/Broker Associate | License ID: 9074205
Team Leader/Broker Associate License ID: 9074205





