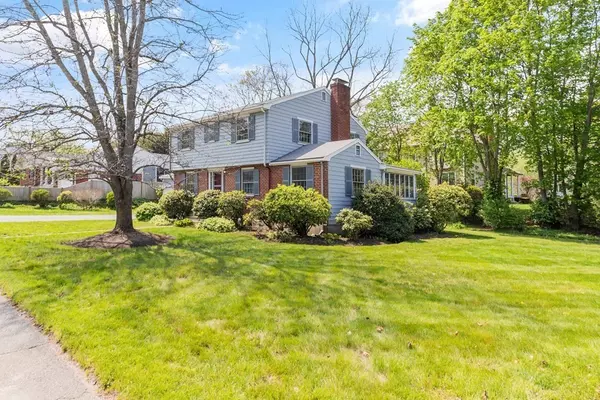For more information regarding the value of a property, please contact us for a free consultation.
Key Details
Sold Price $1,200,000
Property Type Single Family Home
Sub Type Single Family Residence
Listing Status Sold
Purchase Type For Sale
Square Footage 1,931 sqft
Price per Sqft $621
Subdivision Lexington Center
MLS Listing ID 73109864
Sold Date 06/20/23
Style Colonial, Garrison
Bedrooms 3
Full Baths 2
Half Baths 1
HOA Y/N false
Year Built 1954
Annual Tax Amount $15,080
Tax Year 2023
Lot Size 0.320 Acres
Acres 0.32
Property Description
Classic colonial perfectly located in sought after Lexington Center. This traditional 8 room home features 3 spacious bedrooms, 2 1/2 bathrooms and pristine hardwood floors throughout. The first floor offers a generous sized living room with a fireplace and adjacent formal dining room. In addition, there is a cozy family room with a Scandinavian style fireplace that leads to a lovely study with walls of windows allowing beautiful natural light. Directly off the kitchen is a deck overlooking a fabulous well-manicured garden that surrounds the entire lot. Along the historical parade route and within walking distance of all the town offers, this corner lot sits on one of the most desirable streets in Lexington.
Location
State MA
County Middlesex
Zoning RS
Direction Mass Ave to Slocum
Rooms
Family Room Flooring - Hardwood, Window(s) - Bay/Bow/Box
Basement Full, Walk-Out Access, Concrete, Unfinished
Primary Bedroom Level Second
Dining Room Flooring - Hardwood, Chair Rail, Lighting - Overhead
Kitchen Flooring - Laminate, Balcony / Deck, Exterior Access
Interior
Heating Baseboard, Oil
Cooling None
Flooring Vinyl, Hardwood
Fireplaces Number 3
Fireplaces Type Family Room, Living Room
Appliance Oven, Dishwasher, Disposal, Countertop Range, Refrigerator, Washer, Dryer, Tank Water Heater, Utility Connections for Electric Range, Utility Connections for Electric Oven, Utility Connections for Electric Dryer
Laundry Fireplace, In Basement, Washer Hookup
Exterior
Exterior Feature Rain Gutters, Professional Landscaping, Garden
Garage Spaces 2.0
Community Features Public Transportation, Shopping, Pool, Tennis Court(s), Park, Walk/Jog Trails, Bike Path, Conservation Area, Private School, Public School
Utilities Available for Electric Range, for Electric Oven, for Electric Dryer, Washer Hookup
Roof Type Shingle
Total Parking Spaces 4
Garage Yes
Building
Lot Description Corner Lot, Level
Foundation Concrete Perimeter
Sewer Public Sewer
Water Public
Schools
Elementary Schools Lexington
Middle Schools Lexington
High Schools Lexington High
Others
Senior Community false
Acceptable Financing Contract
Listing Terms Contract
Read Less Info
Want to know what your home might be worth? Contact us for a FREE valuation!

Our team is ready to help you sell your home for the highest possible price ASAP
Bought with Fleet Homes Group • Keller Williams Realty
GET MORE INFORMATION

Jim Armstrong
Team Leader/Broker Associate | License ID: 9074205
Team Leader/Broker Associate License ID: 9074205





