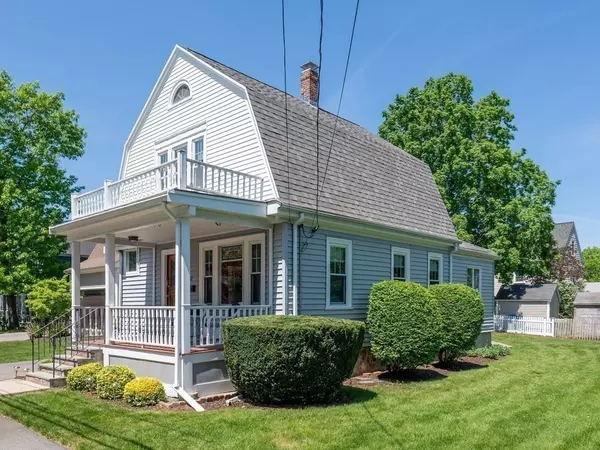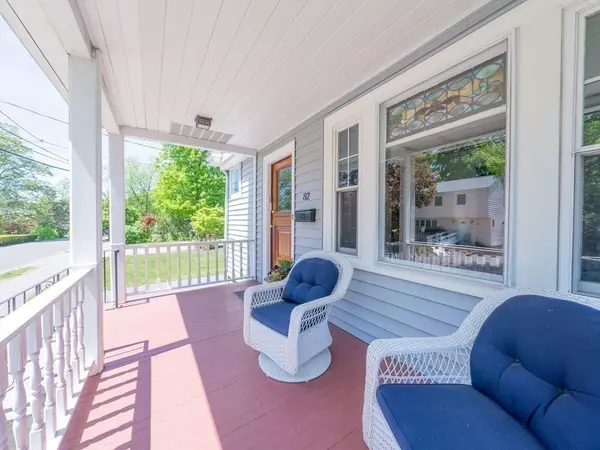For more information regarding the value of a property, please contact us for a free consultation.
Key Details
Sold Price $935,000
Property Type Single Family Home
Sub Type Single Family Residence
Listing Status Sold
Purchase Type For Sale
Square Footage 1,387 sqft
Price per Sqft $674
Subdivision Liberty Heights
MLS Listing ID 73115729
Sold Date 06/20/23
Style Gambrel /Dutch
Bedrooms 3
Full Baths 1
HOA Y/N false
Year Built 1915
Annual Tax Amount $9,802
Tax Year 2023
Lot Size 5,662 Sqft
Acres 0.13
Property Description
Traverse stone walls and West Farm conservation land/open fields on Oak Street as you head home to this charming and pristine Gambrel. Lovingly maintained by the same family for over 60 years, this home offers a flexible floor plan having a first-floor main bedroom which has served as a family room. There are two additional bedrooms on the 2nd floor with an adjoining 3rd room, ideal as a sitting room or home office. Enjoy meals in the craftsman-finished dining room or in the kitchen eating area with bay window. Additional features include fully appliance first floor laundry closet, stained glass windows, crown moldings, built-in book cabinets and shelving in the living room, and built-in linen cabinet in bathroom. The front porch, patio and a lovely yard add to the pleasure of this home. There is so much to love. Dreams really do come true- come see.
Location
State MA
County Middlesex
Zoning RS
Direction Massachusetts Avenue to Oak Street
Rooms
Basement Partial
Primary Bedroom Level First
Dining Room Flooring - Wood, Crown Molding
Kitchen Ceiling Fan(s), Flooring - Vinyl, Window(s) - Bay/Bow/Box, Gas Stove
Interior
Interior Features Sitting Room
Heating Hot Water, Natural Gas
Cooling None
Flooring Tile, Vinyl, Hardwood, Other, Flooring - Wood
Appliance Range, Dishwasher, Disposal, Refrigerator, Washer, Dryer, Gas Water Heater, Utility Connections for Gas Range
Exterior
Garage Spaces 1.0
Community Features Public Transportation, Park, Walk/Jog Trails, Bike Path, Conservation Area, Highway Access, Public School
Utilities Available for Gas Range
Roof Type Shingle
Total Parking Spaces 3
Garage Yes
Building
Lot Description Level
Foundation Concrete Perimeter, Stone
Sewer Public Sewer
Water Public
Schools
High Schools Lexington
Others
Senior Community false
Read Less Info
Want to know what your home might be worth? Contact us for a FREE valuation!

Our team is ready to help you sell your home for the highest possible price ASAP
Bought with 4 Buyers RE Team • 4 Buyers Real Estate LLC
GET MORE INFORMATION

Jim Armstrong
Team Leader/Broker Associate | License ID: 9074205
Team Leader/Broker Associate License ID: 9074205





