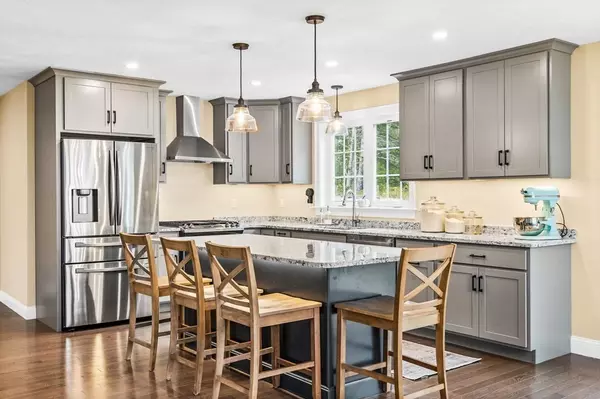For more information regarding the value of a property, please contact us for a free consultation.
Key Details
Sold Price $700,000
Property Type Single Family Home
Sub Type Single Family Residence
Listing Status Sold
Purchase Type For Sale
Square Footage 2,560 sqft
Price per Sqft $273
Subdivision Redbrook
MLS Listing ID 73103983
Sold Date 06/23/23
Style Gambrel /Dutch
Bedrooms 4
Full Baths 2
Half Baths 1
HOA Fees $180
HOA Y/N true
Year Built 2021
Annual Tax Amount $8,891
Tax Year 2023
Lot Size 9,583 Sqft
Acres 0.22
Property Description
Welcome Home to Redbrook! This move in ready Spruce floor plan custom built by EJ Pontiff awaits you. A two story Gambrel Farmhouse with a covered front entry and a two car garage. Upon entering you'll find a large mudroom that leads you to an impressive chefs kitchen with extended center island, stainless steel appliances, granite countertops with adjoining dining area. Open living room with gas fireplace just perfect for those cozy nights. Second Floor Primary Suite with large walk in closet and full bath with double vanity. Three additional generous sized bedrooms great for guests or home office with shared full bath as well as a second floor Laundry Room. Full basement for future expansion or extra storage. Outside patio area and large backyard great for entertaining. Just a short stroll to the Village Green, Old Colony YMCA, General Store and Dining. A perfect place to call home!
Location
State MA
County Plymouth
Zoning res
Direction Halfway Pond Rd to River Run Rd to Wareham Rd to Farm Rd
Rooms
Basement Full, Interior Entry, Bulkhead
Primary Bedroom Level Second
Dining Room Flooring - Hardwood, Window(s) - Bay/Bow/Box, Exterior Access, Open Floorplan
Kitchen Flooring - Hardwood, Window(s) - Bay/Bow/Box, Countertops - Stone/Granite/Solid, Kitchen Island, Open Floorplan, Stainless Steel Appliances, Lighting - Pendant
Interior
Heating Forced Air, Natural Gas
Cooling Central Air
Flooring Tile, Carpet, Hardwood
Fireplaces Number 1
Fireplaces Type Living Room
Appliance Range, Dishwasher, Microwave, Refrigerator, Utility Connections for Gas Range
Laundry Second Floor
Exterior
Exterior Feature Professional Landscaping, Sprinkler System
Garage Spaces 2.0
Community Features Pool, Park, Walk/Jog Trails, Golf, Medical Facility, Bike Path, Conservation Area, Highway Access, Public School
Utilities Available for Gas Range
Waterfront Description Beach Front, Beach Access, Lake/Pond, 1/10 to 3/10 To Beach, Beach Ownership(Association)
View Y/N Yes
View Scenic View(s)
Roof Type Asphalt/Composition Shingles
Total Parking Spaces 2
Garage Yes
Building
Lot Description Cleared, Level
Foundation Concrete Perimeter
Sewer Inspection Required for Sale
Water Private
Architectural Style Gambrel /Dutch
Others
Senior Community false
Read Less Info
Want to know what your home might be worth? Contact us for a FREE valuation!

Our team is ready to help you sell your home for the highest possible price ASAP
Bought with Nancy Virta • Preferred Properties Realty, LLC
GET MORE INFORMATION
Jim Armstrong
Team Leader/Broker Associate | License ID: 9074205
Team Leader/Broker Associate License ID: 9074205





