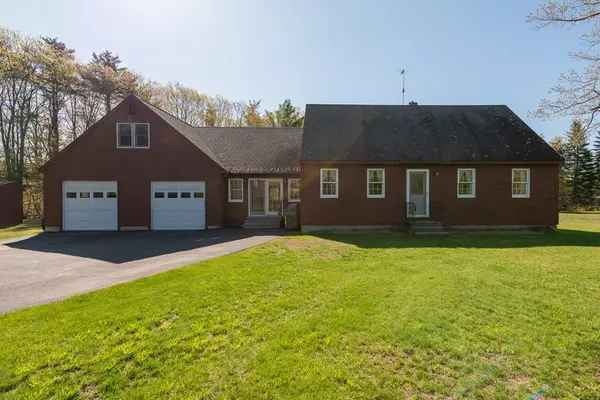For more information regarding the value of a property, please contact us for a free consultation.
Key Details
Sold Price $515,000
Property Type Single Family Home
Sub Type Single Family Residence
Listing Status Sold
Purchase Type For Sale
Square Footage 2,980 sqft
Price per Sqft $172
MLS Listing ID 73109430
Sold Date 06/23/23
Style Cape
Bedrooms 3
Full Baths 3
HOA Y/N false
Year Built 1981
Annual Tax Amount $5,865
Tax Year 2023
Lot Size 1.730 Acres
Acres 1.73
Property Description
Nestled on a private 1.73 acre lot, this charming Cape-style home features an attached oversized garage w/ a wide-plank knotty pine finished space above – creating a cozy cabin-style feel. Heated & wired as well, is an addt'l detached 2-car garage w/ workshop plus multiple sheds. Inside the home, you'll find wood accents throughout, a LR, Office, Full BA, DR & Kitchen w/ SS appliances on the main level. The 400+ sq ft Sunroom – wrapped in a sea of windows is perfect for indoor/outdoor entertaining & boasts cathedral ceilings w/ skylights & double glass sliders. The 2nd floor offers 2 BDRMS & a Full BA. The basement includes a laundry area, finished bonus room & an unfinished space providing ample storage/workshop options. Enjoy a private nature-wrapped setting w/ neighboring Watatic Pond along w/ Mount Watatic Trailhead, State Forests/Wildlife areas & more just minutes away. Set back off the main commuter route 119, this home offers the perfect blend of privacy & convenience.
Location
State MA
County Middlesex
Zoning RA
Direction Use GPS
Rooms
Basement Partial, Crawl Space
Interior
Interior Features Internet Available - Unknown
Heating Forced Air, Oil, Propane, Pellet Stove
Cooling None
Flooring Wood, Tile, Carpet, Laminate
Appliance Range, Dishwasher, Microwave, Refrigerator, Washer, Dryer, Electric Water Heater, Utility Connections for Gas Range, Utility Connections for Electric Range, Utility Connections for Electric Dryer
Laundry Washer Hookup
Exterior
Exterior Feature Storage
Garage Spaces 5.0
Utilities Available for Gas Range, for Electric Range, for Electric Dryer, Washer Hookup
Roof Type Shingle
Total Parking Spaces 6
Garage Yes
Building
Lot Description Cleared
Foundation Concrete Perimeter
Sewer Private Sewer
Water Private
Architectural Style Cape
Others
Senior Community false
Read Less Info
Want to know what your home might be worth? Contact us for a FREE valuation!

Our team is ready to help you sell your home for the highest possible price ASAP
Bought with Team Molet • Keller Williams Realty North Central
GET MORE INFORMATION
Jim Armstrong
Team Leader/Broker Associate | License ID: 9074205
Team Leader/Broker Associate License ID: 9074205





