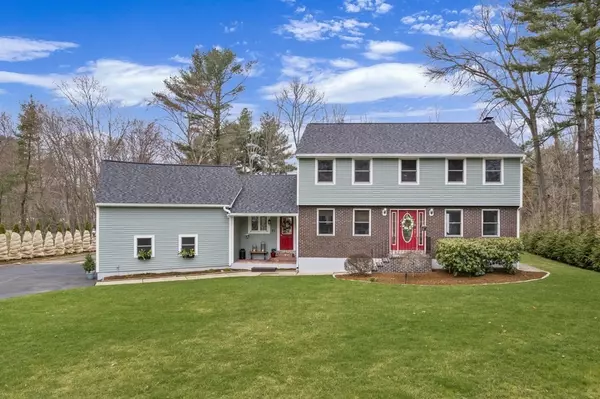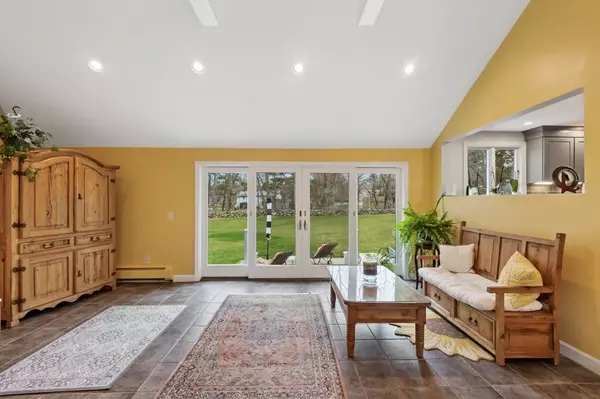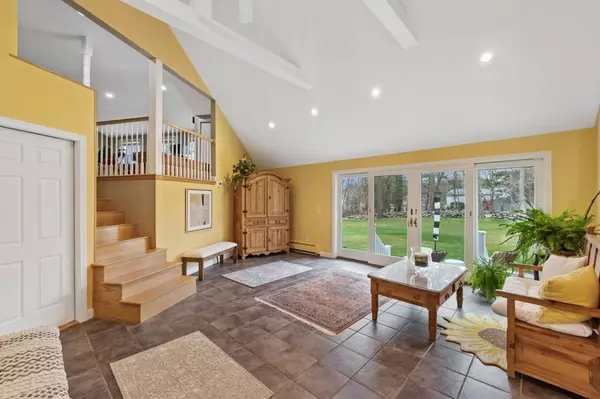For more information regarding the value of a property, please contact us for a free consultation.
Key Details
Sold Price $950,000
Property Type Single Family Home
Sub Type Single Family Residence
Listing Status Sold
Purchase Type For Sale
Square Footage 2,912 sqft
Price per Sqft $326
Subdivision Summer Heights
MLS Listing ID 73095973
Sold Date 06/23/23
Style Colonial
Bedrooms 4
Full Baths 2
Half Baths 1
HOA Y/N false
Year Built 1975
Annual Tax Amount $7,803
Tax Year 2022
Lot Size 0.700 Acres
Acres 0.7
Property Description
Meticulously Updated Colonial In Summer Heights Neighborhood! This Magnificent 4 Bedroom Colonial Was Made For Entertaining! From The Moment You Pull Up To This Home You Can See The Pride Of Ownership; Step Into The Sitting Room & You Are Greeted w/Cathedral Ceilings & Sunlight Coming From A 12' Slider Overlooking The Lush Backyard & Paver Patio Area; Open Floorplan Allows You To See Into The Great Room Over The Garage Or Be A Part Of Things In The Kitchen; Modern Kitchen w/Gray Cabinetry, Leathered Granite, White Farmer's Sink, Tiled Backsplash, Stainless Appliances & Island! Fireplaced Family Room Has Slider To 16x16 Deck; 4 Good Size Bedrooms All w/Hardwood Flooring; Tiled Shower w/Glass Door in Primary Bath; Glass Doors In Guest Bath Tub/Shower; Sellers Have Made This Ready For The Next Owners By Updating :Roof, Heating System, Septic, AC, Kitchen, Bathrooms & Irrigation; Epoxy Floor In Garage; Open House Cancelled, Offer Accepted!
Location
State MA
County Bristol
Zoning Residentia
Direction Summer St to Heritage Dr
Rooms
Family Room Flooring - Stone/Ceramic Tile, Deck - Exterior, Slider, Lighting - Sconce
Basement Full, Interior Entry, Bulkhead, Concrete, Unfinished
Primary Bedroom Level Second
Dining Room Flooring - Hardwood
Kitchen Countertops - Stone/Granite/Solid, Kitchen Island, Cabinets - Upgraded, Recessed Lighting, Remodeled, Stainless Steel Appliances, Lighting - Pendant
Interior
Interior Features Closet, Recessed Lighting, Ceiling - Cathedral, Ceiling Fan(s), Slider, Entrance Foyer, Great Room, Sitting Room, Central Vacuum, Wired for Sound
Heating Baseboard, Heat Pump, Oil, Ductless
Cooling Central Air, 3 or More, Ductless
Flooring Tile, Hardwood, Flooring - Stone/Ceramic Tile, Flooring - Hardwood
Fireplaces Number 1
Fireplaces Type Family Room
Appliance Range, Dishwasher, Trash Compactor, Microwave, Refrigerator, Washer, Dryer, Vacuum System, Tank Water Heaterless, Plumbed For Ice Maker, Utility Connections for Electric Range, Utility Connections for Electric Dryer
Laundry In Basement
Exterior
Garage Spaces 2.0
Community Features Park, Public School
Utilities Available for Electric Range, for Electric Dryer, Icemaker Connection
Roof Type Asphalt/Composition Shingles
Total Parking Spaces 8
Garage Yes
Building
Foundation Concrete Perimeter
Sewer Private Sewer
Water Public
Architectural Style Colonial
Schools
Elementary Schools Richardson/Olms
Middle Schools Easton Middle
High Schools Oliver Ames
Others
Senior Community false
Read Less Info
Want to know what your home might be worth? Contact us for a FREE valuation!

Our team is ready to help you sell your home for the highest possible price ASAP
Bought with Renee Roberts • William Raveis R.E. & Home Services
GET MORE INFORMATION
Jim Armstrong
Team Leader/Broker Associate | License ID: 9074205
Team Leader/Broker Associate License ID: 9074205





