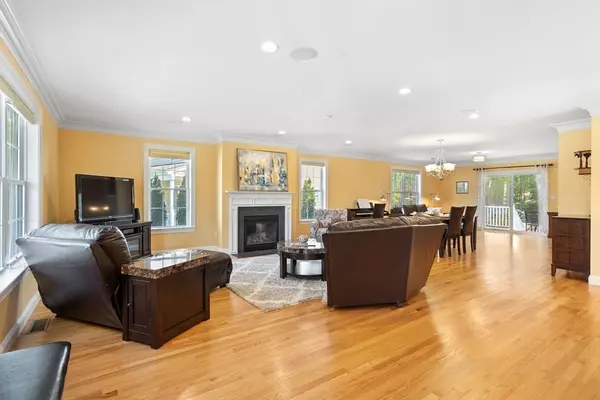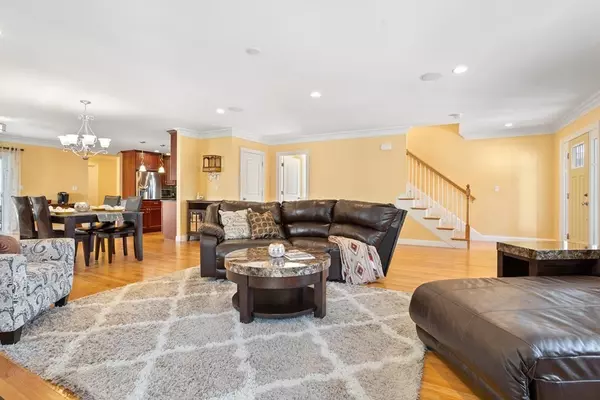For more information regarding the value of a property, please contact us for a free consultation.
Key Details
Sold Price $1,180,000
Property Type Single Family Home
Sub Type Single Family Residence
Listing Status Sold
Purchase Type For Sale
Square Footage 4,020 sqft
Price per Sqft $293
Subdivision Meadows Of Acton
MLS Listing ID 73098005
Sold Date 06/23/23
Style Colonial
Bedrooms 3
Full Baths 3
Half Baths 1
HOA Fees $303/mo
HOA Y/N true
Year Built 2015
Annual Tax Amount $15,298
Tax Year 2023
Lot Size 6,098 Sqft
Acres 0.14
Property Description
Rare Offering in the Meadows in Acton. This impressive 3 bd. 3.5 bth young Colonial combines a contemporary open floor plan and classic design for today’s lifestyle. Fall in love with gleaming hardwood floors throughout the house, high ceilings, tall windows, surround sound, and crown moldings. Oversized kitchen is complete with cherry cabinets, island, glass backsplash, pantry, SS appliances, and granite countertops and has direct access to main living areas and deck. The expansive 2nd FL offers lovely main suite with walk-in closet, a luxurious bathroom w/ jetted tub, shower & double vanity. There are two roomy bedrooms, full bath, laundry, and oversized bonus room/office. Full-finished basement with guest's quarters with includes a family room, bonus/bedroom, kitchenette, and full bath. There is an option to finish a walk-up attic. The Meadows has playground, soccer and basketball area. Conveniently located just minutes to shops, restaurants, conservation land, and bike trail.
Location
State MA
County Middlesex
Zoning res.
Direction Great Rd./ Rt 2A to Gabriel Lane at the end of the complex
Rooms
Family Room Flooring - Laminate, Wet Bar, Open Floorplan, Recessed Lighting
Basement Full, Finished, Interior Entry, Bulkhead
Primary Bedroom Level Second
Dining Room Flooring - Hardwood, Exterior Access, Open Floorplan, Slider, Lighting - Overhead, Crown Molding
Kitchen Flooring - Hardwood, Pantry, Countertops - Stone/Granite/Solid, Kitchen Island, Cabinets - Upgraded, Open Floorplan, Recessed Lighting, Stainless Steel Appliances, Gas Stove, Lighting - Pendant
Interior
Interior Features Closet, Recessed Lighting, Lighting - Overhead, Bathroom - Full, Countertops - Stone/Granite/Solid, Wet bar, Cabinets - Upgraded, Open Floor Plan, Bonus Room, Home Office, Mud Room, Bathroom, High Speed Internet
Heating Central, Forced Air, Natural Gas
Cooling Central Air
Flooring Tile, Carpet, Laminate, Hardwood, Flooring - Laminate, Flooring - Wall to Wall Carpet, Flooring - Stone/Ceramic Tile
Fireplaces Number 1
Fireplaces Type Living Room
Appliance Range, Dishwasher, Refrigerator, Washer, Dryer, Range Hood, Second Dishwasher, Gas Water Heater, Tank Water Heaterless, Plumbed For Ice Maker, Utility Connections for Gas Range, Utility Connections for Electric Dryer
Laundry Flooring - Stone/Ceramic Tile, Electric Dryer Hookup, Washer Hookup, Second Floor
Exterior
Exterior Feature Professional Landscaping, Decorative Lighting
Garage Spaces 2.0
Community Features Shopping, Tennis Court(s), Park, Walk/Jog Trails, Golf, Medical Facility, Bike Path, Conservation Area, Highway Access, Public School
Utilities Available for Gas Range, for Electric Dryer, Washer Hookup, Icemaker Connection
Waterfront false
Roof Type Shingle
Total Parking Spaces 4
Garage Yes
Building
Lot Description Cul-De-Sac, Level
Foundation Concrete Perimeter
Sewer Private Sewer
Water Public
Schools
Elementary Schools Choice Of 6
Middle Schools Rj Grey Jhigh
High Schools Act/Box High
Others
Senior Community false
Read Less Info
Want to know what your home might be worth? Contact us for a FREE valuation!

Our team is ready to help you sell your home for the highest possible price ASAP
Bought with Patrick Mealey • Chinatti Realty Group, Inc.
GET MORE INFORMATION

Jim Armstrong
Team Leader/Broker Associate | License ID: 9074205
Team Leader/Broker Associate License ID: 9074205





