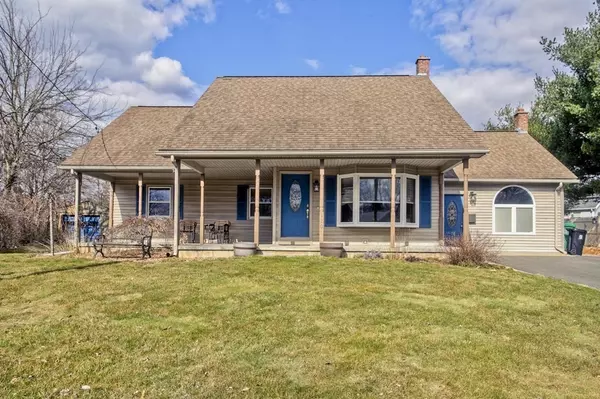For more information regarding the value of a property, please contact us for a free consultation.
Key Details
Sold Price $400,000
Property Type Single Family Home
Sub Type Single Family Residence
Listing Status Sold
Purchase Type For Sale
Square Footage 2,102 sqft
Price per Sqft $190
Subdivision Fairview
MLS Listing ID 73095494
Sold Date 06/23/23
Style Ranch
Bedrooms 3
Full Baths 2
HOA Y/N false
Year Built 1955
Annual Tax Amount $4,711
Tax Year 2023
Property Description
Welcome to this charming ranch style home with three bedrooms and two full baths that offers a comfortable and inviting living space. As you enter the home, the open concept living room welcomes you with its cozy hearth and fireplace, large window that lets in an abundance of natural light. The living room flows seamlessly into the formal living area with cathedral ceilings and beam work, extended dining space and a custom kitchen with granite countertops and heated kitchen tile floor, making it perfect for entertaining guests or enjoying meals with your family. The kitchen opens to a 4 season porch with heat and air conditioning large enough to accommodate social gatherings. Modern appliances, plenty of cabinets for storage, and a breakfast bar that overlooks the backyard. From the kitchen, you can access the stamped concrete patio that's perfect for outdoor dining. A beautifully landscaped backyard with an above ground pool with a composite decking and a 14x24 detached storage shed
Location
State MA
County Hampden
Zoning Res
Direction Off Prospect St Use GPS
Rooms
Basement Partially Finished, Interior Entry
Interior
Heating Baseboard, Wood Stove, Ductless
Cooling Central Air, Ductless
Flooring Wood, Tile
Fireplaces Number 1
Appliance Range, Dishwasher, Disposal, Microwave, Refrigerator, Washer, Dryer, Gas Water Heater, Utility Connections for Gas Range, Utility Connections for Electric Dryer
Exterior
Exterior Feature Rain Gutters, Storage, Sprinkler System
Pool Above Ground
Community Features Public Transportation, Shopping, Park, Medical Facility, Laundromat, Highway Access, Public School
Utilities Available for Gas Range, for Electric Dryer
Roof Type Shingle
Total Parking Spaces 6
Garage No
Private Pool true
Building
Lot Description Level
Foundation Concrete Perimeter
Sewer Public Sewer
Water Public
Architectural Style Ranch
Schools
Elementary Schools Streiber
Middle Schools Bellamy
High Schools Chicopee Comp
Others
Senior Community false
Read Less Info
Want to know what your home might be worth? Contact us for a FREE valuation!

Our team is ready to help you sell your home for the highest possible price ASAP
Bought with Joni Fleming • ERA M Connie Laplante Real Estate
GET MORE INFORMATION
Jim Armstrong
Team Leader/Broker Associate | License ID: 9074205
Team Leader/Broker Associate License ID: 9074205





