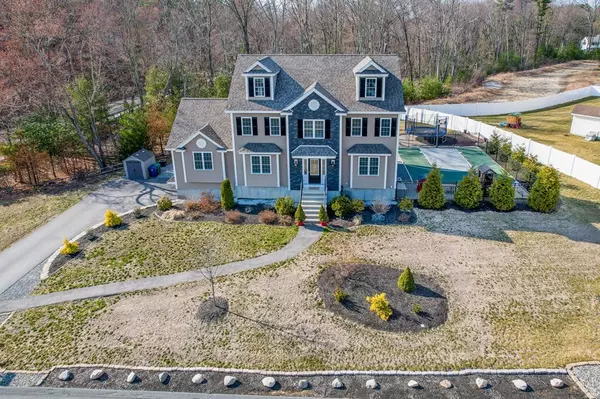For more information regarding the value of a property, please contact us for a free consultation.
Key Details
Sold Price $1,010,000
Property Type Single Family Home
Sub Type Single Family Residence
Listing Status Sold
Purchase Type For Sale
Square Footage 2,594 sqft
Price per Sqft $389
Subdivision Sumner Farms
MLS Listing ID 73097552
Sold Date 06/26/23
Style Colonial
Bedrooms 4
Full Baths 2
Half Baths 1
HOA Fees $20/mo
HOA Y/N true
Year Built 2017
Annual Tax Amount $9,996
Tax Year 2023
Lot Size 0.970 Acres
Acres 0.97
Property Description
2 Hemlock Lane Is Your Opportunity To Live In Billerica's Newest Neighborhood Subdivision 'Sumner Farms' Near Bedford & Carlisle Line. Beautifully Crafted & Well Appointed Home Sitting on A Beautifully Landscaped 1-Acre Fenced-In Lot w/ Basketball Court & Paver Patio. This Home Offers 2594 SqFt. Of Living Space. 38x28 Colonial w/ 24x16 Fam. Rm. Addition w/ Vaulted Ceiling, Gas Fireplace & 2-Car Garage. Beautiful Open-Concept Kitchen w/ Custom Cabinets, Granite Island & Counter Tops, Stainless Appliances. HW Floors Thru-out The 1st Floor & Staircase, Tile & Granite in All Baths & 1st Floor Laundry Rm, Full Baths w/ Double-Vanity Sinks. Generous Master Suite w/ Master Bath w/ Tiled Stand-Up Shower & Large Walk-in Closet. 4 Bedrooms, Walk-up Attic & Large Basement w/ Mudroom. Ample Opportunity For Storage & Future Expansion. Great Commuter Location Close to Rts. 3, 95 & 495.
Location
State MA
County Middlesex
Zoning 5
Direction Nashua Rd. --> 2 HEMLOCK LANE
Rooms
Family Room Ceiling Fan(s), Flooring - Hardwood, Window(s) - Bay/Bow/Box
Basement Full, Partially Finished, Interior Entry, Garage Access, Concrete
Primary Bedroom Level Second
Dining Room Flooring - Hardwood, Chair Rail, Wainscoting
Kitchen Flooring - Hardwood, Pantry, Countertops - Stone/Granite/Solid, Deck - Exterior, Slider, Stainless Steel Appliances
Interior
Interior Features Closet, Foyer
Heating Forced Air, Natural Gas
Cooling Central Air
Flooring Tile, Hardwood, Flooring - Hardwood
Fireplaces Number 1
Fireplaces Type Family Room
Appliance Range, Dishwasher, Microwave, Gas Water Heater, Tank Water Heaterless, Plumbed For Ice Maker, Utility Connections for Gas Range, Utility Connections for Gas Dryer
Laundry Flooring - Stone/Ceramic Tile, Countertops - Stone/Granite/Solid, Gas Dryer Hookup, Washer Hookup, First Floor
Exterior
Exterior Feature Professional Landscaping
Garage Spaces 2.0
Fence Fenced/Enclosed, Fenced
Community Features Public Transportation, Highway Access, Sidewalks
Utilities Available for Gas Range, for Gas Dryer, Washer Hookup, Icemaker Connection
Roof Type Shingle
Total Parking Spaces 6
Garage Yes
Building
Lot Description Corner Lot, Wooded, Cleared, Gentle Sloping, Level
Foundation Concrete Perimeter
Sewer Public Sewer
Water Public
Architectural Style Colonial
Schools
Elementary Schools Dutile
Middle Schools Marshall Middle
High Schools Bmhs/Shawsheen
Others
Senior Community false
Acceptable Financing Contract
Listing Terms Contract
Read Less Info
Want to know what your home might be worth? Contact us for a FREE valuation!

Our team is ready to help you sell your home for the highest possible price ASAP
Bought with James Egan • Burns & Egan Realty Group, LLC
GET MORE INFORMATION
Jim Armstrong
Team Leader/Broker Associate | License ID: 9074205
Team Leader/Broker Associate License ID: 9074205





