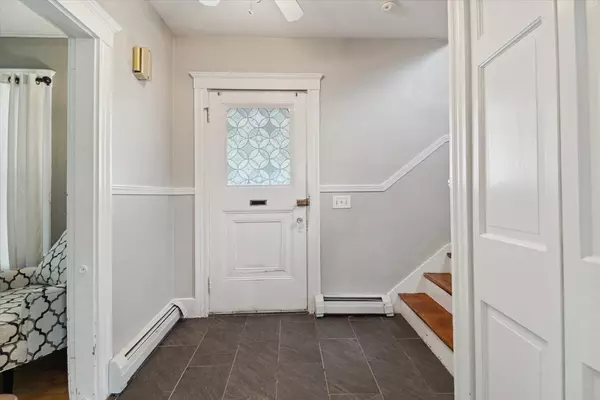For more information regarding the value of a property, please contact us for a free consultation.
Key Details
Sold Price $585,500
Property Type Single Family Home
Sub Type Single Family Residence
Listing Status Sold
Purchase Type For Sale
Square Footage 1,875 sqft
Price per Sqft $312
Subdivision Gardner Park
MLS Listing ID 73112694
Sold Date 06/26/23
Style Colonial
Bedrooms 3
Full Baths 1
HOA Y/N false
Year Built 1910
Annual Tax Amount $4,425
Tax Year 2023
Lot Size 4,791 Sqft
Acres 0.11
Property Description
Welcome Home to 3 Evans Road. This charming colonial home is located in the Gardner Park area of Peabody. With over 1400 sq. ft. of cared for living space. Perfectly situated on a 5,201 sq. ft. fenced yard. Enter this home passing a front sitting porch, perfect for relaxing days & evenings. Through the front door you are welcomed by a beautiful tiled foyer into the living room, which flows into the spacious dining room with custom built in cabinet, an eat-in updated kitchen Elegant staircase leads you to the second level, complete w/ 3 large bedrooms, office & a full bath; the master has a spacious closet. High ceilings, hardwood throughout, oil heating, 2021 hot water tank and more! Off street parking for 4 plus; a large 1 car garage; large private yard; walk to bus line and Bishop Fenwick. Do not miss this home. Offers due Monday 5/22 2pm. First showings at open houses. Friday 5/19 5-6pm Sat 5/20 and Sunday 5/21 11:30-1pm.
Location
State MA
County Essex
Zoning R1A
Direction Margin Street; to Evans
Rooms
Basement Full, Partially Finished
Primary Bedroom Level Second
Dining Room Flooring - Hardwood, Chair Rail, Exterior Access
Kitchen Flooring - Hardwood, Stainless Steel Appliances
Interior
Interior Features Chair Rail, Entrance Foyer, Office
Heating Baseboard, Electric Baseboard, Oil
Cooling None
Flooring Tile, Hardwood, Flooring - Stone/Ceramic Tile, Flooring - Hardwood
Fireplaces Number 1
Appliance Range, Dishwasher, Disposal, Microwave, Refrigerator, Oil Water Heater, Utility Connections for Electric Range
Laundry In Basement
Exterior
Garage Spaces 1.0
Fence Fenced/Enclosed
Community Features Public Transportation, Shopping, Park, Walk/Jog Trails, Golf, Private School, Public School, Sidewalks
Utilities Available for Electric Range
Roof Type Shingle
Total Parking Spaces 4
Garage Yes
Building
Foundation Stone
Sewer Public Sewer
Water Public
Architectural Style Colonial
Others
Senior Community false
Read Less Info
Want to know what your home might be worth? Contact us for a FREE valuation!

Our team is ready to help you sell your home for the highest possible price ASAP
Bought with Jonathan Davis • Coldwell Banker Realty - Beverly
GET MORE INFORMATION
Jim Armstrong
Team Leader/Broker Associate | License ID: 9074205
Team Leader/Broker Associate License ID: 9074205





