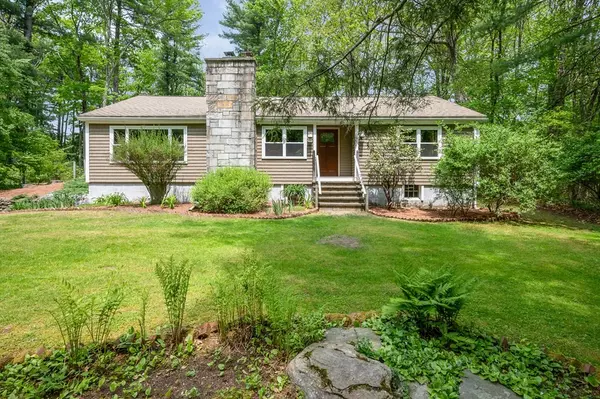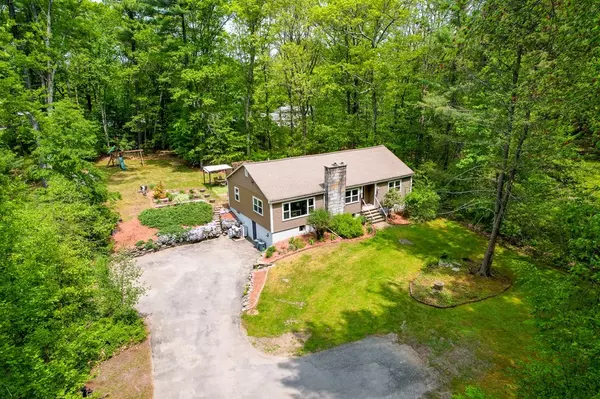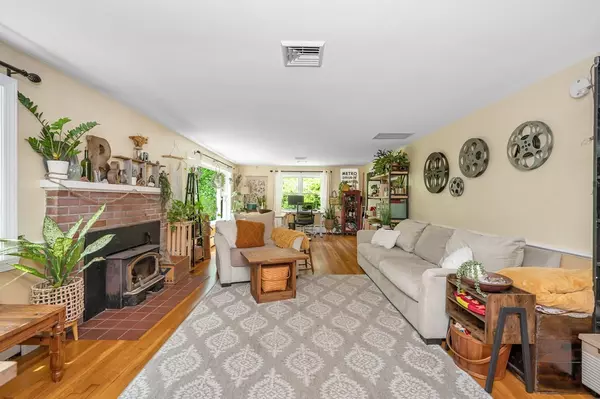For more information regarding the value of a property, please contact us for a free consultation.
Key Details
Sold Price $575,000
Property Type Single Family Home
Sub Type Single Family Residence
Listing Status Sold
Purchase Type For Sale
Square Footage 1,382 sqft
Price per Sqft $416
MLS Listing ID 73115239
Sold Date 06/27/23
Style Ranch
Bedrooms 3
Full Baths 1
HOA Y/N false
Year Built 1960
Annual Tax Amount $5,738
Tax Year 2023
Lot Size 2.110 Acres
Acres 2.11
Property Description
As you approach the house, you'll appreciate the secluded nature of the setting, shielded from the hustle and bustle of the outside world. The lush greenery and well-maintained landscaping enhance the overall appeal of this lovely residence. The long driveway adds an element of anticipation as you make your way to the main entrance. Upon entering the home, you'll find a spacious, inviting living space that combines comfort and functionality effortlessly. The open floor plan creates a seamless flow between the living room, dining area, and kitchen, allowing for easy interaction and entertainment w/ a fireplace. The large windows flood the space with natural light, creating a warm and welcoming atmosphere. This 3-bedroom ranch provides an idyllic living experience with its beautiful surroundings, private backyard, and convenient proximity to downtown Hudson. *******PLEASE SUBMIT ALL OFFERS BY 4 PM TODAY, 5/27 ALLOW FOR 24 HR RESPONSE TIME *******
Location
State MA
County Worcester
Zoning Res
Direction GPS
Rooms
Basement Full, Unfinished
Dining Room Flooring - Hardwood, Window(s) - Picture, Chair Rail
Kitchen Flooring - Vinyl, Pantry, Deck - Exterior, Exterior Access, Lighting - Pendant, Lighting - Overhead
Interior
Interior Features Closet, Lighting - Overhead, Entrance Foyer
Heating Baseboard, Oil
Cooling Central Air, Whole House Fan
Flooring Hardwood, Flooring - Hardwood
Fireplaces Number 1
Fireplaces Type Living Room
Appliance Range, Dishwasher, Refrigerator, Oil Water Heater, Utility Connections for Electric Range, Utility Connections for Electric Oven
Laundry Electric Dryer Hookup, Exterior Access, Washer Hookup
Exterior
Exterior Feature Storage, Garden
Community Features Shopping, Walk/Jog Trails, Highway Access, Public School, Other
Utilities Available for Electric Range, for Electric Oven, Washer Hookup
Roof Type Shingle
Total Parking Spaces 8
Garage No
Building
Lot Description Wooded
Foundation Concrete Perimeter
Sewer Private Sewer
Water Private
Architectural Style Ranch
Others
Senior Community false
Acceptable Financing Contract
Listing Terms Contract
Read Less Info
Want to know what your home might be worth? Contact us for a FREE valuation!

Our team is ready to help you sell your home for the highest possible price ASAP
Bought with Diane Regan • Realty Executives Boston West
GET MORE INFORMATION
Jim Armstrong
Team Leader/Broker Associate | License ID: 9074205
Team Leader/Broker Associate License ID: 9074205





