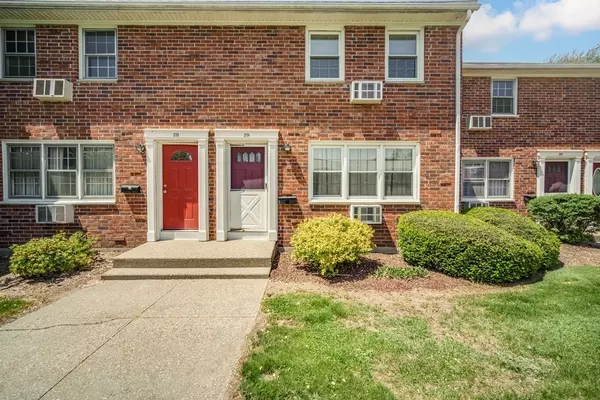For more information regarding the value of a property, please contact us for a free consultation.
Key Details
Sold Price $235,000
Property Type Condo
Sub Type Condominium
Listing Status Sold
Purchase Type For Sale
Square Footage 1,216 sqft
Price per Sqft $193
MLS Listing ID 73115049
Sold Date 06/28/23
Bedrooms 2
Full Baths 1
Half Baths 1
HOA Fees $256/mo
HOA Y/N true
Year Built 1969
Annual Tax Amount $2,676
Tax Year 2023
Property Description
MULTIPLE OFFERS RECEIVED - OWNERS ARE ASKING FOR HIGHEST AND BEST OFFERS BY TUESDAY MAY 30th @ 5 PM! Beautifully Remodeled Townhouse steps from Inground Pool at Hadley Village Condominiums! Everywhere you look has been remodeled,updated kitchen with granite counters,kitchen island & stainless steel appliances, wide open 1st floor plan,bamboo flooring throughout 1st floor,updated half bath completes the 1st floor,2nd floor offers the main bedroom with a wall of closets,2nd bedroom & a completely remodeled full bath,basement offers a 16X18 finished family room, and an unfinished area with laundry for storage, the front faces a large grassy courtyard, the rear entrance is only 3 doors down from the inground pool! Too many updates to list - replacement vinyl windows, ceilings, recessed lighting, light fixtures, crown molding, trim, doors, 2 wall air conditioners, and so much more! Well maintained complex, newer roof! Parking spaces 58 & 70
Location
State MA
County Hampshire
Zoning RC
Direction Entrance to Hadley Village is at 540 Granby Road, once in complex take your 1st left to find #29
Rooms
Family Room Flooring - Wall to Wall Carpet, Recessed Lighting
Basement Y
Primary Bedroom Level Second
Kitchen Flooring - Wood, Countertops - Stone/Granite/Solid, Kitchen Island, Exterior Access, Open Floorplan, Recessed Lighting, Stainless Steel Appliances
Interior
Heating Electric Baseboard
Cooling Window Unit(s), Wall Unit(s), 3 or More
Flooring Wood, Tile, Carpet
Appliance Range, Dishwasher, Microwave, Refrigerator, Washer, Dryer, Electric Water Heater, Tank Water Heater, Utility Connections for Electric Range, Utility Connections for Electric Oven, Utility Connections for Electric Dryer
Laundry Electric Dryer Hookup, Washer Hookup, In Basement, In Unit
Exterior
Pool Association, In Ground
Utilities Available for Electric Range, for Electric Oven, for Electric Dryer, Washer Hookup
Roof Type Shingle
Total Parking Spaces 2
Garage Yes
Building
Story 3
Sewer Public Sewer
Water Public
Others
Pets Allowed Yes w/ Restrictions
Senior Community false
Read Less Info
Want to know what your home might be worth? Contact us for a FREE valuation!

Our team is ready to help you sell your home for the highest possible price ASAP
Bought with Laura Scott • 5 College REALTORS® Northampton
GET MORE INFORMATION
Jim Armstrong
Team Leader/Broker Associate | License ID: 9074205
Team Leader/Broker Associate License ID: 9074205





