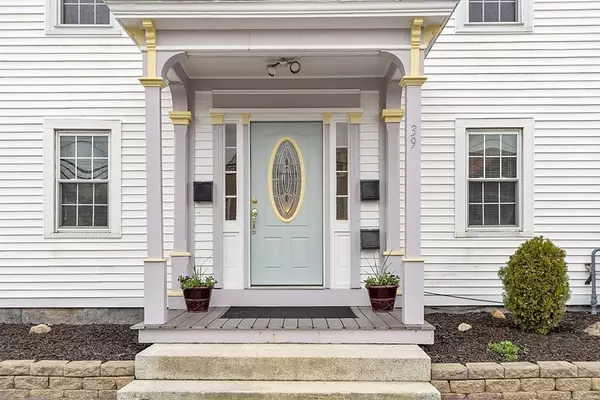For more information regarding the value of a property, please contact us for a free consultation.
Key Details
Sold Price $525,000
Property Type Multi-Family
Sub Type 3 Family
Listing Status Sold
Purchase Type For Sale
Square Footage 3,039 sqft
Price per Sqft $172
MLS Listing ID 73107283
Sold Date 06/29/23
Bedrooms 7
Full Baths 4
Year Built 1900
Annual Tax Amount $5,086
Tax Year 2023
Lot Size 1.290 Acres
Acres 1.29
Property Description
3 Unit Multi Family in South Gardner Location: 7 Bedrooms, 4 Full Baths, 6 Off Street Parking Spaces on 1.29 Acres of Land. Lots of Updates in the Last 10 Years including Heating, Roof, Plumbing, Kitchens & Baths. Tenants Pay Heat, Electric, Hot Water. Unit #1 is the 1st Floor Apt with 6 Rooms, 3 Bedrooms, Storage, Fully Appliance Kitchen, Occupied with Long Time Tenant. Unit #2 is the 2nd Floor Apt with 6 Rooms, 2 Full Baths, Enclosed Porch, Vacant. Unit #3 is the Top Floor Apt with 2 Bedrooms, Big Eat-in-Kitchen, Enclosed Porch, Vacant. All Apts Come Complete with Granite Countertops in Kitchen, Gleaming Hardwood Floors, Stoves & Fridges. Plenty of Off-Street Parking, Full Unfinished Basement, Private Backyard. Market Rent for these Apts is Approx $4300 Monthly. BIG Demand for Quality Apts in Gardner. These Easy to Rent Apartments will Command Top Dollar. Be a Part of the Red-Hot Gardner Rental Market. A Great Place to Call Home...
Location
State MA
County Worcester
Zoning Res
Direction Pearson Blvd to South Main to E Broadway - near the Prospect St School
Rooms
Basement Full, Interior Entry, Concrete, Unfinished
Interior
Interior Features Unit 1(Storage, Stone/Granite/Solid Counters, Upgraded Cabinets, Upgraded Countertops, Bathroom With Tub & Shower), Unit 2(Stone/Granite/Solid Counters, Upgraded Cabinets, Upgraded Countertops, Bathroom with Shower Stall, Bathroom With Tub & Shower), Unit 3(Stone/Granite/Solid Counters, Upgraded Cabinets, Upgraded Countertops, Bathroom With Tub & Shower), Unit 1 Rooms(Living Room, Dining Room, Kitchen), Unit 2 Rooms(Living Room, Dining Room, Kitchen), Unit 3 Rooms(Living Room, Kitchen)
Heating Unit 1(Steam, Gas, Individual, Unit Control), Unit 2(Central Heat, Electric Baseboard, Gas, Individual, Unit Control), Unit 3(Central Heat, Electric Baseboard, Gas, Individual, Unit Control)
Cooling Unit 1(None), Unit 2(None), Unit 3(None)
Flooring Vinyl, Carpet, Varies Per Unit, Hardwood, Unit 1(undefined), Unit 2(Hardwood Floors), Unit 3(Hardwood Floors, Wall to Wall Carpet)
Appliance Unit 1(Range, Refrigerator), Unit 2(Range, Refrigerator), Unit 3(Range, Refrigerator), Electric Water Heater, Tank Water Heater, Water Heater(Varies Per Unit), Utility Connections for Gas Range
Exterior
Exterior Feature Rain Gutters
Community Features Public Transportation, Park, Highway Access, Sidewalks
Utilities Available for Gas Range
Waterfront Description Beach Front, Lake/Pond, 3/10 to 1/2 Mile To Beach, Beach Ownership(Public)
Roof Type Shingle
Total Parking Spaces 6
Garage No
Building
Lot Description Level
Story 6
Foundation Stone, Granite
Sewer Public Sewer
Water Public
Others
Senior Community false
Read Less Info
Want to know what your home might be worth? Contact us for a FREE valuation!

Our team is ready to help you sell your home for the highest possible price ASAP
Bought with Louise Brochu • Cameron Prestige, LLC
GET MORE INFORMATION
Jim Armstrong
Team Leader/Broker Associate | License ID: 9074205
Team Leader/Broker Associate License ID: 9074205





