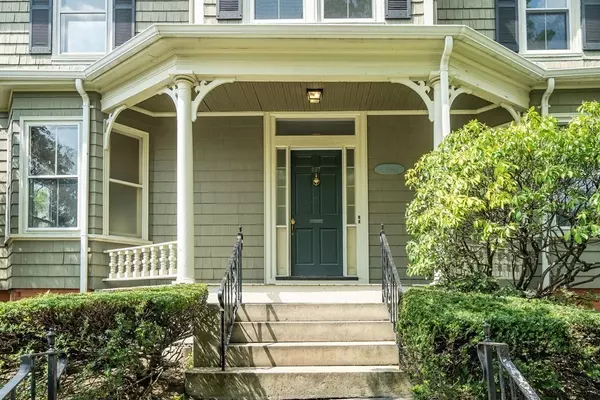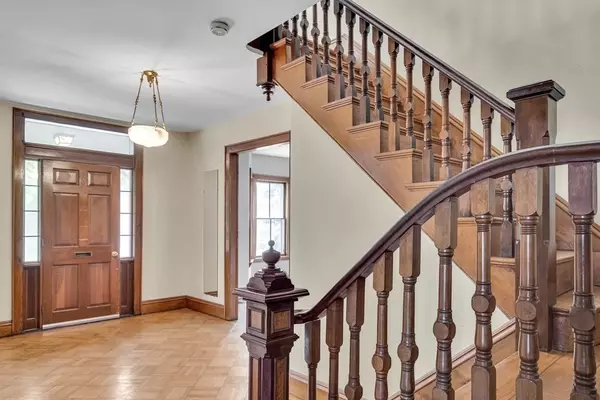For more information regarding the value of a property, please contact us for a free consultation.
Key Details
Sold Price $1,050,000
Property Type Single Family Home
Sub Type Single Family Residence
Listing Status Sold
Purchase Type For Sale
Square Footage 2,766 sqft
Price per Sqft $379
Subdivision West Medford
MLS Listing ID 73112097
Sold Date 06/29/23
Style Colonial, Garrison
Bedrooms 5
Full Baths 1
Half Baths 1
HOA Y/N false
Year Built 1880
Annual Tax Amount $6,240
Tax Year 2023
Lot Size 5,662 Sqft
Acres 0.13
Property Description
If living in a highly sought-after W Medford neighborhood sounds appealing, then look no further. This spacious and impressive Colonial Garrison Single Family residence was built c.1880; homes of this size with central air and lovingly cared for rarely become available. The main level welcomes you with a grand entryway with soaring 9ft ceilings, beautiful hardwood floors, a stunning marble wood burning fireplace in the living room, and a formal dining room with pantry. The sun-filled eat-in kitchen with gas stove is ready for your personal touches & updates. All five bedrooms feature hardwood floors and ample closets. A third-floor walk-up with high ceilings includes four bonus rooms each with closets. The fenced-in yard boasts a Concord grape arbor. Across the street from Brooks School, blocks from W Medford Sq (and Commuter Rail) and easy access to Medford Sq, Chevalier Theatre, and Mystic Lakes. **OPEN HOUSE: Thu 3p-4:30p; Fri 4:30p-6p, Sat/Sun 11a-12:30p. **OFFERS DUE Mon 5/22 4p**
Location
State MA
County Middlesex
Area West Medford
Zoning SR1
Direction Allston St to High St; Harvard Ave to High St
Rooms
Basement Full, Walk-Out Access, Interior Entry
Primary Bedroom Level Second
Dining Room Closet/Cabinets - Custom Built, Flooring - Hardwood, Window(s) - Bay/Bow/Box, Lighting - Overhead
Kitchen Closet/Cabinets - Custom Built, Washer Hookup, Gas Stove, Lighting - Overhead
Interior
Interior Features Walk-In Closet(s), Closet, Lighting - Pendant, Lighting - Overhead, Entrance Foyer, Foyer, Bonus Room
Heating Central, Forced Air, Natural Gas
Cooling Central Air
Flooring Hardwood, Flooring - Hardwood
Fireplaces Number 1
Fireplaces Type Living Room
Appliance Range, Dishwasher, Disposal, Refrigerator, Range Hood, Gas Water Heater, Utility Connections for Gas Range, Utility Connections for Gas Oven, Utility Connections for Gas Dryer
Laundry Main Level, Gas Dryer Hookup, Exterior Access, First Floor, Washer Hookup
Exterior
Exterior Feature Rain Gutters, Professional Landscaping, Fruit Trees, Garden
Fence Fenced
Community Features Public Transportation, Shopping, Park, Walk/Jog Trails, Medical Facility, Bike Path, Conservation Area, Highway Access, House of Worship, Private School, Public School, T-Station, Sidewalks
Utilities Available for Gas Range, for Gas Oven, for Gas Dryer, Washer Hookup
Roof Type Shingle
Total Parking Spaces 2
Garage No
Building
Lot Description Corner Lot
Foundation Stone
Sewer Public Sewer
Water Public
Schools
Elementary Schools Brooks
Middle Schools Andrews/Mcglynn
High Schools Medford
Others
Senior Community false
Read Less Info
Want to know what your home might be worth? Contact us for a FREE valuation!

Our team is ready to help you sell your home for the highest possible price ASAP
Bought with Rory Payson • Payson Realty
GET MORE INFORMATION

Jim Armstrong
Team Leader/Broker Associate | License ID: 9074205
Team Leader/Broker Associate License ID: 9074205





