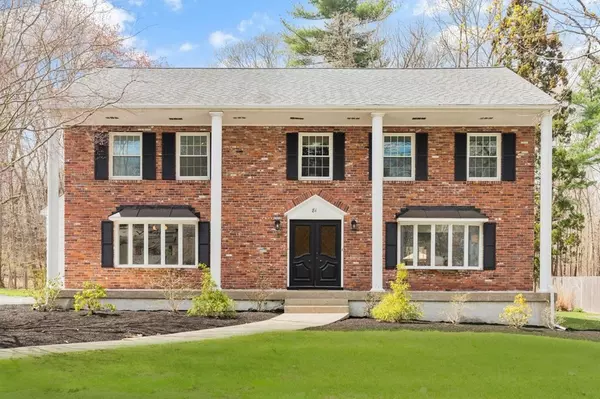For more information regarding the value of a property, please contact us for a free consultation.
Key Details
Sold Price $1,005,000
Property Type Single Family Home
Sub Type Single Family Residence
Listing Status Sold
Purchase Type For Sale
Square Footage 3,738 sqft
Price per Sqft $268
MLS Listing ID 73100911
Sold Date 06/30/23
Style Colonial
Bedrooms 4
Full Baths 2
Half Baths 1
HOA Y/N false
Year Built 1970
Annual Tax Amount $14,931
Tax Year 2023
Lot Size 0.560 Acres
Acres 0.56
Property Description
WELCOME HOME!! This 4 bed, 2.5 bath CUSTOM built brickfront Georgian colonial is perched on a LG lot in the perfect location close to all & in the award winning East Elementary school district! This FABULOUS property boasts traditional & modern appointments, GLEAMING HARDWOODS throughout, OPEN FLOOR PLAN & MANY SIGNIFICANT UPDATES! Enjoy the UPDATED eat-in kitchen w/GRANITE counters, pantry, MODERN lacquer cabinetry & TOP-OF-THE-LINE WOLF & MIELE appliances; GAS FIREPLACE OPEN family rm w/CUSTOM built-ins & BEAMED CEILING; step down to the sunroom w/WALLS OF WINDOWS, SKYLIGHTS & slider to the tranquil patio & grounds beyond; dining room, living room & UPDATED ½ bath complete 1st fl. Retreat upstairs to the SUNFILLED main suite w/LUXURY bath featuring JACUZZI tub, glass enclosed shower & double sinks, double closets, dressing room & office area; 3 add'l SPACIOUS & GRACIOUS bedrooms & full bath. FINISHED LL boasts bonus room, exercise area, game area & cedar closets.. THIS IS THE ONE!!
Location
State MA
County Norfolk
Zoning RES
Direction Bay Rd to Wilshire Dr to Hampton Rd To Oak Hill Dr
Rooms
Family Room Beamed Ceilings, Flooring - Hardwood, Open Floorplan, Recessed Lighting
Basement Partially Finished, Sump Pump, Radon Remediation System
Primary Bedroom Level Second
Dining Room Flooring - Hardwood, Window(s) - Picture, Open Floorplan, Recessed Lighting
Kitchen Flooring - Stone/Ceramic Tile, Window(s) - Picture, Dining Area, Pantry, Countertops - Stone/Granite/Solid, Cabinets - Upgraded, Recessed Lighting, Stainless Steel Appliances, Gas Stove
Interior
Interior Features Vaulted Ceiling(s), Open Floorplan, Recessed Lighting, Slider, Sunken, Sun Room, Bonus Room, Central Vacuum, Wired for Sound
Heating Natural Gas
Cooling Central Air
Flooring Tile, Carpet, Hardwood, Flooring - Hardwood, Flooring - Stone/Ceramic Tile
Fireplaces Number 1
Fireplaces Type Family Room
Appliance Range, Dishwasher, Refrigerator, Washer, Dryer, Utility Connections for Gas Range
Laundry Flooring - Stone/Ceramic Tile, First Floor
Exterior
Exterior Feature Professional Landscaping, Sprinkler System
Garage Spaces 2.0
Community Features Public Transportation, Shopping, Tennis Court(s), Park, Walk/Jog Trails, Highway Access, House of Worship, Public School, T-Station
Utilities Available for Gas Range
Waterfront Description Beach Front, Lake/Pond, Beach Ownership(Public)
Roof Type Shingle, Rubber
Total Parking Spaces 4
Garage Yes
Building
Lot Description Wooded, Level
Foundation Concrete Perimeter
Sewer Private Sewer
Water Public
Architectural Style Colonial
Schools
Elementary Schools East
Middle Schools Sharon
High Schools Sharon
Others
Senior Community false
Read Less Info
Want to know what your home might be worth? Contact us for a FREE valuation!

Our team is ready to help you sell your home for the highest possible price ASAP
Bought with Michael Crowe • M & C Metrowest Realty, LTD
GET MORE INFORMATION
Jim Armstrong
Team Leader/Broker Associate | License ID: 9074205
Team Leader/Broker Associate License ID: 9074205





