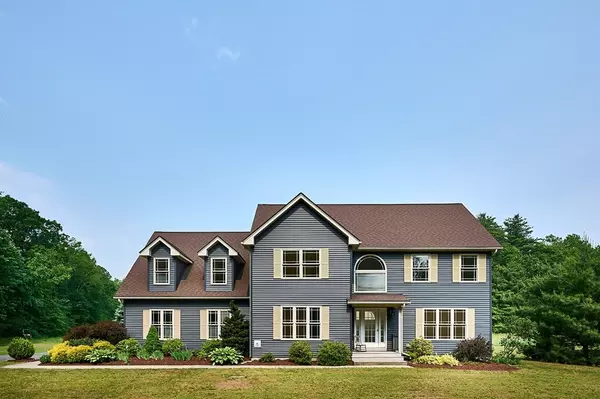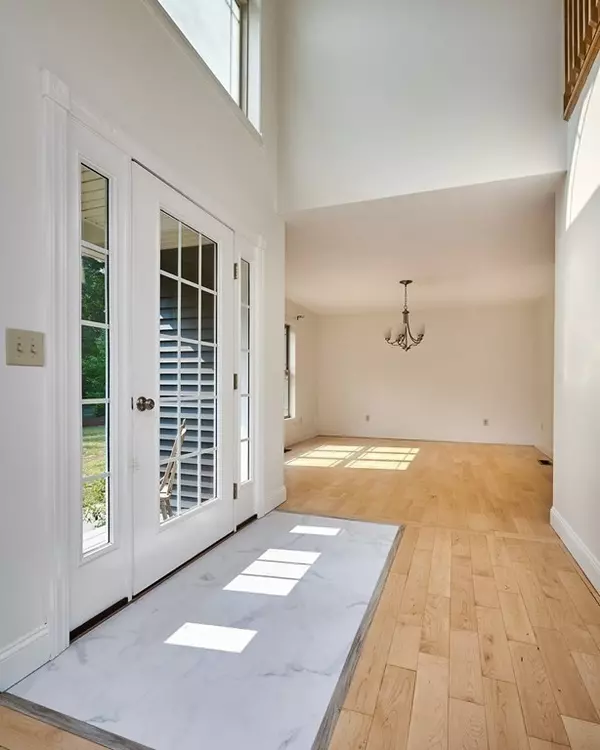For more information regarding the value of a property, please contact us for a free consultation.
Key Details
Sold Price $615,000
Property Type Single Family Home
Sub Type Single Family Residence
Listing Status Sold
Purchase Type For Sale
Square Footage 2,780 sqft
Price per Sqft $221
MLS Listing ID 73119521
Sold Date 07/10/23
Style Colonial, Contemporary
Bedrooms 4
Full Baths 3
Half Baths 1
HOA Y/N false
Year Built 2008
Annual Tax Amount $6,795
Tax Year 2023
Lot Size 0.910 Acres
Acres 0.91
Property Description
Tucked between Route 47 and 116 and just moments from the area colleges, this quiet oasis sits in one of the most desirable areas of Hadley. Sip your iced tea on your back deck and enjoy the expansive view as the sun sets in brilliant orange between the trees. Step out into your yard and pluck a fresh apple or handful or raspberries. While inside, choose between one of two master suites, and let your toes enjoy the silky new maple floors. A well thought out open floor plan with generously proportioned spaces allow room for everyone to spread out and makes for great entertaining.The gas fireplace in the living room is sure to warm up those chilly nights.Second floor laundry is well situated just outside the bedrooms. An updated kitchen and fresh stylish paint are calling for you to make them your home. Icing on the cake? Unlike most of the neighborhood, there is no HOA or restrictive covenants to be found. Your imagination is your only limit!
Location
State MA
County Hampshire
Zoning RA
Direction Plumtree or Comins Rd to Shattuck Rd
Rooms
Basement Full, Interior Entry, Garage Access, Concrete
Primary Bedroom Level Second
Dining Room Flooring - Wood, Deck - Exterior, Exterior Access, Open Floorplan
Kitchen Dining Area, Exterior Access, Open Floorplan, Remodeled
Interior
Interior Features Bathroom, Office, Mud Room, Central Vacuum, Internet Available - Unknown
Heating Forced Air, Propane
Cooling Central Air
Flooring Wood, Tile, Laminate, Flooring - Stone/Ceramic Tile, Flooring - Hardwood
Fireplaces Number 1
Fireplaces Type Living Room
Appliance Range, Dishwasher, Refrigerator, Tank Water Heaterless, Utility Connections for Electric Dryer
Laundry Second Floor, Washer Hookup
Exterior
Exterior Feature Fruit Trees, Garden
Garage Spaces 2.0
Community Features Shopping, Park, Walk/Jog Trails, Bike Path, House of Worship, Private School, Public School, University
Utilities Available for Electric Dryer, Washer Hookup
Roof Type Shingle
Total Parking Spaces 5
Garage Yes
Building
Lot Description Level
Foundation Concrete Perimeter
Sewer Private Sewer
Water Public
Architectural Style Colonial, Contemporary
Schools
High Schools Hopkins Academy
Others
Senior Community false
Acceptable Financing Contract
Listing Terms Contract
Read Less Info
Want to know what your home might be worth? Contact us for a FREE valuation!

Our team is ready to help you sell your home for the highest possible price ASAP
Bought with Gregory Haughton • 5 College REALTORS®
GET MORE INFORMATION
Jim Armstrong
Team Leader/Broker Associate | License ID: 9074205
Team Leader/Broker Associate License ID: 9074205





