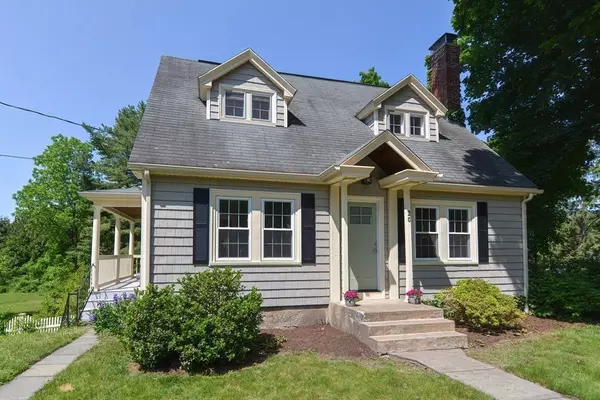For more information regarding the value of a property, please contact us for a free consultation.
Key Details
Sold Price $525,000
Property Type Single Family Home
Sub Type Single Family Residence
Listing Status Sold
Purchase Type For Sale
Square Footage 1,387 sqft
Price per Sqft $378
MLS Listing ID 73118894
Sold Date 07/14/23
Style Cape
Bedrooms 3
Full Baths 1
HOA Y/N false
Year Built 1930
Annual Tax Amount $6,979
Tax Year 2023
Lot Size 0.530 Acres
Acres 0.53
Property Description
Charming 3 bedroom Cape set on a half acre yard. Front door entry with a spacious living room, wood burning fireplace and hardwood floor. The archway leading into the dining room has built-in cabinets and hardwood floor. Upgraded kitchen cabinets, granite countertops, stainless steel appliances and a bay window overlooking the back yard. A first floor bedroom. The 2nd floor has 2 bedrooms with hardwoods, amazing full bath with an enclosed tub and shower stall, heated floor and a towel warming rack Full basement with a laundry room, cabinets, sink and pull out drying rack. Gas steam heat, updated electric, town water and private sewer. The backyard is level with mature trees, plantings and behind the property line there are train tracks for the "slow" train. Excellent commuter location access to route 9, 85 & Southborough T.
Location
State MA
County Worcester
Zoning RB
Direction Main Street (Rt 30) - Newton St
Rooms
Basement Full
Primary Bedroom Level First
Dining Room Closet/Cabinets - Custom Built, Flooring - Hardwood, Lighting - Pendant
Kitchen Flooring - Stone/Ceramic Tile, Window(s) - Bay/Bow/Box, Countertops - Stone/Granite/Solid, Cabinets - Upgraded, Exterior Access, Recessed Lighting, Stainless Steel Appliances, Lighting - Overhead
Interior
Heating Steam, Natural Gas
Cooling None
Flooring Tile, Carpet, Hardwood
Fireplaces Number 1
Fireplaces Type Living Room
Appliance Range, Microwave, Refrigerator, Washer, Dryer, Gas Water Heater, Tank Water Heater, Utility Connections for Gas Range, Utility Connections for Electric Dryer
Laundry Electric Dryer Hookup, Washer Hookup, In Basement
Exterior
Exterior Feature Rain Gutters, Fruit Trees, Other
Community Features Public Transportation, Shopping, Medical Facility, Highway Access, Private School
Utilities Available for Gas Range, for Electric Dryer, Washer Hookup
Roof Type Shingle
Total Parking Spaces 2
Garage No
Building
Lot Description Gentle Sloping
Foundation Block
Sewer Private Sewer
Water Public
Architectural Style Cape
Schools
Elementary Schools Finn/Woodward
Middle Schools Neary/Trottier
High Schools Algonquin
Others
Senior Community false
Read Less Info
Want to know what your home might be worth? Contact us for a FREE valuation!

Our team is ready to help you sell your home for the highest possible price ASAP
Bought with Michelle Bullock • Advisors Living - Sudbury
GET MORE INFORMATION
Jim Armstrong
Team Leader/Broker Associate | License ID: 9074205
Team Leader/Broker Associate License ID: 9074205





