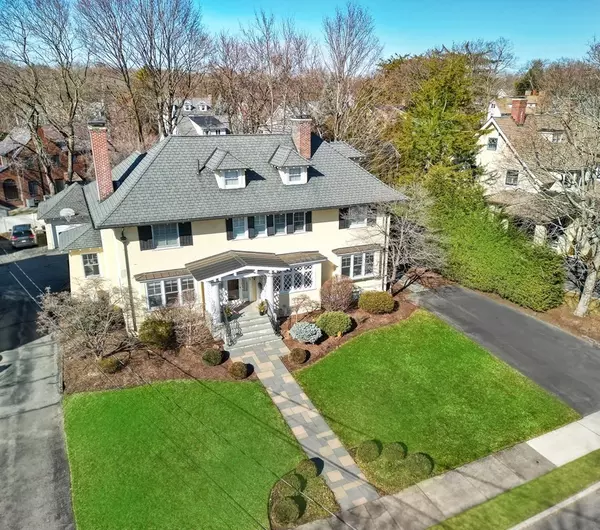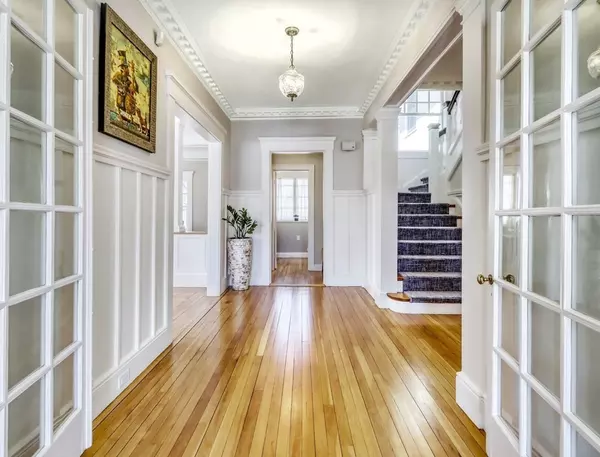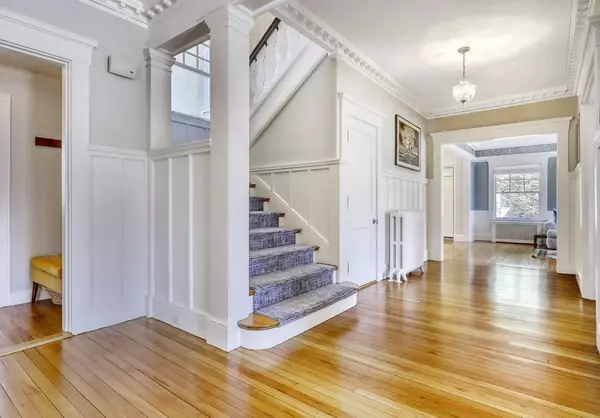For more information regarding the value of a property, please contact us for a free consultation.
Key Details
Sold Price $3,225,000
Property Type Single Family Home
Sub Type Single Family Residence
Listing Status Sold
Purchase Type For Sale
Square Footage 6,600 sqft
Price per Sqft $488
MLS Listing ID 73092673
Sold Date 07/14/23
Style Colonial Revival
Bedrooms 6
Full Baths 5
Half Baths 1
HOA Y/N false
Year Built 1920
Annual Tax Amount $28,655
Tax Year 2022
Lot Size 0.330 Acres
Acres 0.33
Property Description
This elegant home was recently renovated top to bottom by notable builder Gerry Dunleavy. Offering 6 bedrooms and 5.5 baths across four floors of living space with high ceilings, top-of-the-line systems and appliances, custom design work, and beautiful crown moldings. Enjoy a spacious first floor with stunning living and dining room, beautifully appointed office, sun-drenched family room, and expansive chef's kitchen with custom breakfast nook that leads directly to a level fenced-in yard. The second floor features 4 bedrooms and 3 beautifully renovated full bathrooms, while the third floor is perfect for an expansive guest suite. The finished lower level offers endless possibilities for hosting and entertaining with a cinema room, play area, guest room or gym, and wine cellar. Complete with a 2 car garage and 2 driveways offering ample parking, and located on highly coveted Everett Ave moments away from downtown Winchester and Wedgemere station, this home is a must see!
Location
State MA
County Middlesex
Area Wedgemere
Zoning RDB
Direction Located in just across from the Mystic lakes, stones throw to the Winchester Boat Club and Train
Rooms
Family Room Flooring - Hardwood, Open Floorplan, Lighting - Overhead, Crown Molding
Basement Finished
Primary Bedroom Level Second
Dining Room Coffered Ceiling(s), Flooring - Hardwood, Open Floorplan, Lighting - Overhead, Crown Molding
Kitchen Closet/Cabinets - Custom Built, Flooring - Hardwood, Dining Area, Countertops - Stone/Granite/Solid, Countertops - Upgraded, Kitchen Island, Breakfast Bar / Nook, Cabinets - Upgraded, Exterior Access, Open Floorplan, Recessed Lighting, Remodeled, Lighting - Pendant, Crown Molding
Interior
Interior Features Bathroom - 3/4, Bathroom - With Shower Stall, Bathroom - Full, Closet - Linen, Recessed Lighting, Ceiling Fan(s), Closet/Cabinets - Custom Built, Lighting - Overhead, Bathroom, Exercise Room, Media Room, Home Office, Wired for Sound, Internet Available - DSL
Heating Baseboard, Natural Gas, Fireplace
Cooling Central Air, Ductless
Flooring Tile, Carpet, Hardwood, Flooring - Stone/Ceramic Tile, Flooring - Laminate, Flooring - Hardwood
Fireplaces Number 4
Fireplaces Type Family Room, Living Room, Master Bedroom
Appliance Range, Oven, Dishwasher, Disposal, Microwave, Refrigerator, Freezer, Gas Water Heater, Tank Water Heaterless, Utility Connections for Gas Oven, Utility Connections for Electric Oven
Laundry Flooring - Stone/Ceramic Tile, In Basement
Exterior
Exterior Feature Rain Gutters, Sprinkler System, Decorative Lighting
Garage Spaces 2.0
Fence Fenced/Enclosed, Fenced
Community Features Public Transportation, Shopping, Pool, Tennis Court(s), Park, Walk/Jog Trails, Golf, Medical Facility, Bike Path, Conservation Area, Highway Access, House of Worship, Private School, Public School, T-Station
Utilities Available for Gas Oven, for Electric Oven
View Y/N Yes
View Scenic View(s)
Roof Type Asphalt/Composition Shingles
Total Parking Spaces 7
Garage Yes
Building
Lot Description Easements
Foundation Concrete Perimeter, Stone
Sewer Public Sewer
Water Public
Schools
Elementary Schools Ambrose
Middle Schools Mccall
High Schools Winchester High
Others
Senior Community false
Read Less Info
Want to know what your home might be worth? Contact us for a FREE valuation!

Our team is ready to help you sell your home for the highest possible price ASAP
Bought with Corinne Gallagher Fador • J. W. Higgins Realty
GET MORE INFORMATION

Jim Armstrong
Team Leader/Broker Associate | License ID: 9074205
Team Leader/Broker Associate License ID: 9074205





