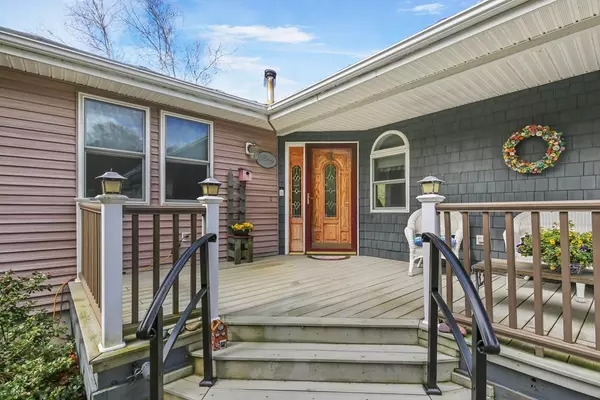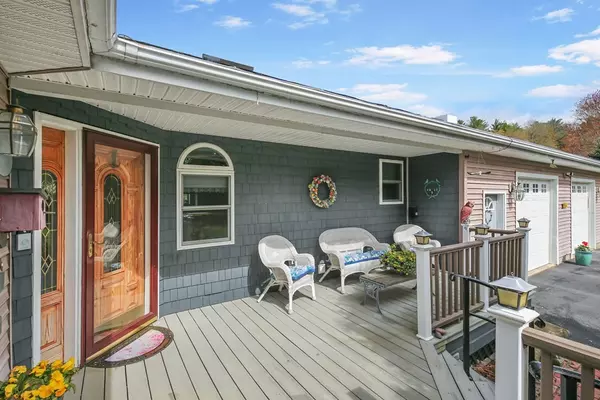For more information regarding the value of a property, please contact us for a free consultation.
Key Details
Sold Price $626,000
Property Type Single Family Home
Sub Type Single Family Residence
Listing Status Sold
Purchase Type For Sale
Square Footage 1,912 sqft
Price per Sqft $327
MLS Listing ID 73109680
Sold Date 07/14/23
Style Ranch
Bedrooms 3
Full Baths 1
Half Baths 1
HOA Y/N false
Year Built 2001
Annual Tax Amount $6,527
Tax Year 2023
Lot Size 4.300 Acres
Acres 4.3
Property Description
~~*~ This One has it ALL!! ~*~~ We have a Custom Ranch that was Built & Architecturally Designed for Entertaining!.. The 4.3 Usable Acres are Set Back off the Road offering Peace, Privacy & Tranquility !!..Treelined Borders , Stone Walls & Pond Frontage > Back Deck Offers both Screened in & Open Areas! >>> Tiki Bar >> 2x6 Construction, Stunning Cathedral Wood Ceilings with Beams, 4 Skylights, Trapezoid Windows & Solid Wood Doors!!.. Desirable 1 Level Living!!...The Cabinet Packed Kitchen was planned for Large Gatherings & Storage >>> Cabinets made from Exotic Rock Maple Tiger Wood, Complimented by the Sizable Island & Drink Station > Coffee or Cocktails? YOU Choose!!.. Primary Bdrm has Walk-in Closet & Cathedral Ceilings! Main Bath has Dual Vanity, Tiled Shower & Soaking Tub!!. 24x34 Garage w/Work Space! . Huge Basement for Wdworking & Crafts! ...Sellers Have Kept the Property in Immaculate Condition!
Location
State MA
County Worcester
Zoning R2
Direction GPS
Rooms
Basement Full, Interior Entry, Bulkhead, Concrete, Unfinished
Primary Bedroom Level First
Dining Room Skylight, Cathedral Ceiling(s), Ceiling Fan(s), Beamed Ceilings, Flooring - Wall to Wall Carpet, Window(s) - Bay/Bow/Box, Deck - Exterior, Exterior Access, Open Floorplan, Lighting - Overhead
Kitchen Skylight, Cathedral Ceiling(s), Ceiling Fan(s), Beamed Ceilings, Flooring - Stone/Ceramic Tile, Window(s) - Bay/Bow/Box, Dining Area, Kitchen Island, Breakfast Bar / Nook, Deck - Exterior, Exterior Access, Open Floorplan, Lighting - Pendant
Interior
Interior Features Closet, Open Floor Plan, Foyer
Heating Central, Baseboard, Oil, Wood, Wood Stove
Cooling None
Flooring Tile, Carpet, Wood Laminate, Flooring - Stone/Ceramic Tile
Appliance Range, Dishwasher, Microwave, Refrigerator, Washer, Dryer, Water Treatment, Oil Water Heater, Utility Connections for Electric Range, Utility Connections for Electric Dryer
Laundry Bathroom - Half, Flooring - Stone/Ceramic Tile, First Floor, Washer Hookup
Exterior
Exterior Feature Rain Gutters, Storage, Decorative Lighting, Stone Wall
Garage Spaces 2.0
Community Features Public Transportation, Shopping, Walk/Jog Trails, Medical Facility, Laundromat, Highway Access, House of Worship, Public School
Utilities Available for Electric Range, for Electric Dryer, Washer Hookup
Roof Type Shingle
Total Parking Spaces 8
Garage Yes
Building
Lot Description Cleared, Gentle Sloping, Level
Foundation Concrete Perimeter
Sewer Private Sewer
Water Private
Architectural Style Ranch
Schools
Elementary Schools Chaffee/Clara B
Middle Schools Oxford Mid.
High Schools Oxford H S.
Others
Senior Community false
Acceptable Financing Contract
Listing Terms Contract
Read Less Info
Want to know what your home might be worth? Contact us for a FREE valuation!

Our team is ready to help you sell your home for the highest possible price ASAP
Bought with Lisa Antanavica • ERA Key Realty Services- Spenc
GET MORE INFORMATION
Jim Armstrong
Team Leader/Broker Associate | License ID: 9074205
Team Leader/Broker Associate License ID: 9074205





