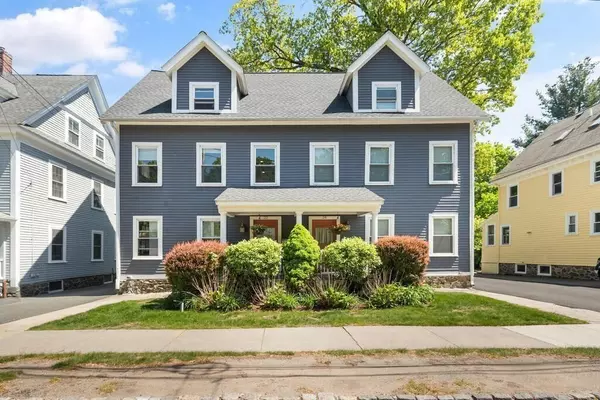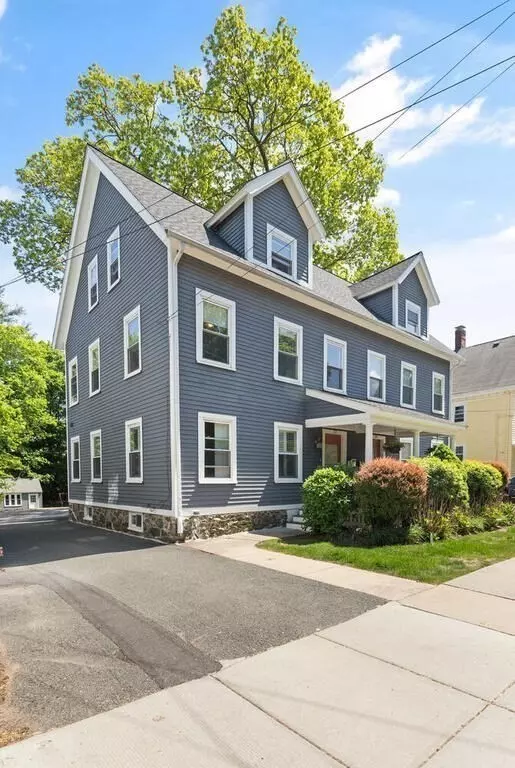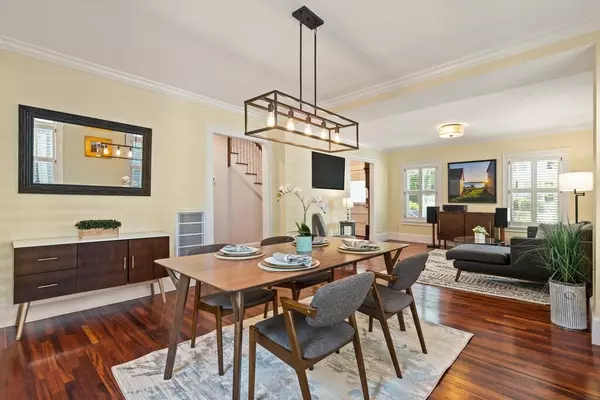For more information regarding the value of a property, please contact us for a free consultation.
Key Details
Sold Price $1,110,000
Property Type Condo
Sub Type Condominium
Listing Status Sold
Purchase Type For Sale
Square Footage 2,343 sqft
Price per Sqft $473
MLS Listing ID 73111198
Sold Date 07/17/23
Bedrooms 3
Full Baths 2
Half Baths 1
HOA Y/N true
Year Built 1901
Annual Tax Amount $11,815
Tax Year 2023
Lot Size 0.280 Acres
Acres 0.28
Property Description
Enjoy life in sought after Winchester Flats with this beautiful previously gut-renovated Townhome that lives like a single-family with huge backyard and patio. Close to town center and train to Boston. Featuring four levels of living space. The main level provides easy living with Brazilian Cherry floors, high ceilings, and an abundance of natural light in the open concept living/dining area, first floor laundry and half bath, and large kitchen with new countertops, custom cabinets, island and direct access to the patio and parking. Enjoy the original detailed staircase that leads to the second floor offering two generously sized bedrooms with large closets and full bath, with a hallway nook that could be office space. The Owner's suite on level three is stunning with spa like bathroom and walk-in closet. The lower level completes this home offering a large nicely finished family/media room, utility room, and storage. A newly built Lynch Elementary to be open Sept. 2025.
Location
State MA
County Middlesex
Zoning RDB
Direction Bacon St. to Fletcher St. or Wildwood St. to Fletcher St.
Rooms
Basement Y
Primary Bedroom Level Third
Interior
Interior Features Central Vacuum
Heating Forced Air
Cooling Central Air
Flooring Hardwood
Appliance Range, Dishwasher, Disposal, Microwave, Refrigerator, Freezer, Washer, Dryer, Gas Water Heater, Utility Connections for Gas Range, Utility Connections for Electric Dryer
Laundry First Floor, In Unit, Washer Hookup
Exterior
Exterior Feature Storage, Sprinkler System
Utilities Available for Gas Range, for Electric Dryer, Washer Hookup
Roof Type Shingle
Total Parking Spaces 2
Garage No
Building
Story 4
Sewer Public Sewer
Water Public
Schools
Elementary Schools Lynch
Middle Schools Mccall
High Schools Whs
Others
Pets Allowed Yes
Senior Community false
Read Less Info
Want to know what your home might be worth? Contact us for a FREE valuation!

Our team is ready to help you sell your home for the highest possible price ASAP
Bought with Joanne McDonnell • RE/MAX Destiny
GET MORE INFORMATION

Jim Armstrong
Team Leader/Broker Associate | License ID: 9074205
Team Leader/Broker Associate License ID: 9074205





