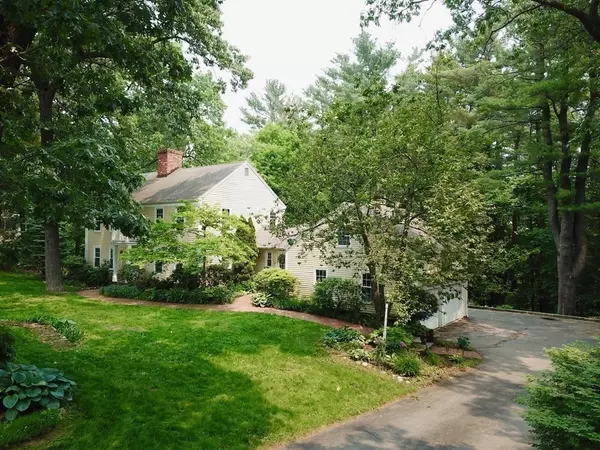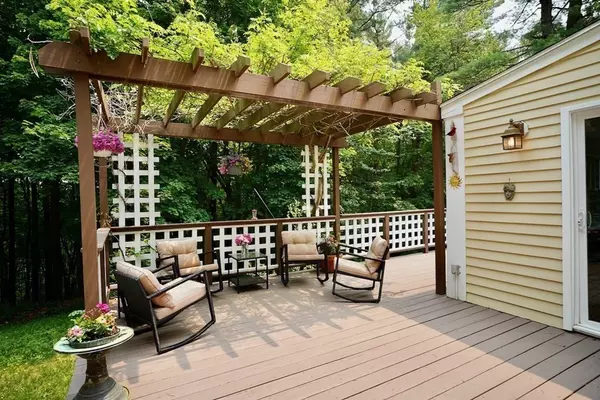For more information regarding the value of a property, please contact us for a free consultation.
Key Details
Sold Price $900,000
Property Type Single Family Home
Sub Type Single Family Residence
Listing Status Sold
Purchase Type For Sale
Square Footage 2,580 sqft
Price per Sqft $348
MLS Listing ID 73121584
Sold Date 07/18/23
Style Colonial
Bedrooms 4
Full Baths 2
Half Baths 1
HOA Y/N false
Year Built 1978
Annual Tax Amount $8,679
Tax Year 2023
Lot Size 1.150 Acres
Acres 1.15
Property Description
Welcome to this inviting colonial home located in a highly sought-after neighborhood. The property boasts mature landscaping with beautiful perennials in a picturesque setting. Entering from the garage you'll be greeted by a spacious mudroom. The main level features a generous sized kitchen and a dining room with space for gatherings, complete with a wood stove and access to a private deck overlooking the wooded yard. A front-to-back living room with a fireplace and a separate office with elegant glass French doors and a four-season sunroom and a 1/2 bath. Upstairs, you'll find three bedrooms and two baths. The spacious primary bedroom includes a private bath. Enjoy hard wood floors throughout most of the home. The finished basement offers versatility with a large family room, potential for an additional bedroom, and a separate laundry/craft room. Convenient location, just a short distance from downtown and route 495.
Location
State MA
County Essex
Zoning R3
Direction GPS for Directions
Rooms
Family Room Closet
Basement Full, Partially Finished, Walk-Out Access, Interior Entry
Primary Bedroom Level Second
Dining Room Wood / Coal / Pellet Stove, Flooring - Hardwood, Balcony / Deck
Kitchen Flooring - Vinyl, Countertops - Stone/Granite/Solid, Breakfast Bar / Nook, Peninsula
Interior
Interior Features Slider, Ceiling Fan(s), Sun Room, Mud Room, Office
Heating Baseboard, Oil
Cooling Window Unit(s)
Flooring Wood, Tile, Vinyl, Flooring - Hardwood
Fireplaces Number 3
Fireplaces Type Family Room, Living Room
Appliance Oven, Dishwasher, Disposal, Countertop Range, Refrigerator, Washer, Dryer, Oil Water Heater, Tank Water Heater, Utility Connections for Electric Range, Utility Connections for Electric Oven, Utility Connections for Electric Dryer
Laundry In Basement, Washer Hookup
Exterior
Exterior Feature Rain Gutters
Garage Spaces 2.0
Community Features Public Transportation, Shopping, Park, Walk/Jog Trails, Highway Access, Private School, Public School
Utilities Available for Electric Range, for Electric Oven, for Electric Dryer, Washer Hookup
Waterfront Description Beach Front, Lake/Pond, 1/2 to 1 Mile To Beach, Beach Ownership(Public)
Roof Type Shingle
Total Parking Spaces 8
Garage Yes
Building
Lot Description Wooded
Foundation Concrete Perimeter
Sewer Public Sewer
Water Public
Architectural Style Colonial
Schools
Elementary Schools Franklin
Middle Schools Na Middle
High Schools Na Hs
Others
Senior Community false
Read Less Info
Want to know what your home might be worth? Contact us for a FREE valuation!

Our team is ready to help you sell your home for the highest possible price ASAP
Bought with Jay Morneault • Leading Edge Real Estate
GET MORE INFORMATION
Jim Armstrong
Team Leader/Broker Associate | License ID: 9074205
Team Leader/Broker Associate License ID: 9074205





