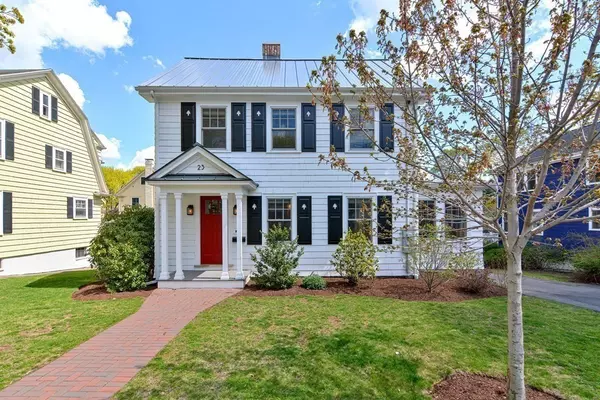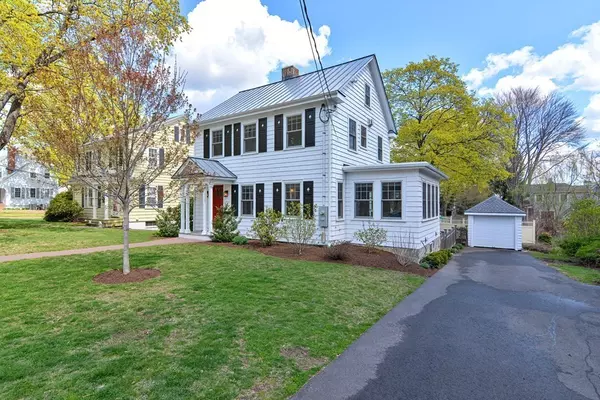For more information regarding the value of a property, please contact us for a free consultation.
Key Details
Sold Price $1,620,000
Property Type Single Family Home
Sub Type Single Family Residence
Listing Status Sold
Purchase Type For Sale
Square Footage 2,414 sqft
Price per Sqft $671
MLS Listing ID 73106794
Sold Date 07/19/23
Style Colonial
Bedrooms 3
Full Baths 3
Half Baths 1
HOA Y/N false
Year Built 1930
Annual Tax Amount $13,131
Tax Year 2023
Lot Size 6,969 Sqft
Acres 0.16
Property Description
New to the Market - A Classic New England Colonial Single Family, with contemporary finishes, located in a very desirable Winchester neighborhood. This home was completely gut-renovated in 2018 and offers 3 bedrooms, 3.5 bathrooms, a gourmet kitchen with top-of-the-line Thermador stainless steel appliances & quartz countertops, a finished basement complete with bath and a spacious top floor home office. Hardwood flooring, central A/C, gas fireplace and abundant natural light, make this home warm and inviting. Landscaped lawn, metal roofing, classic pine tree shutters, great outdoor space, off-street parking with a newly paved driveway and detached garage top off some of the wonderful curb appeal to this family home. Incredible location! Close to the highly ranked Ambrose Elementary School, minutes to Winchester Center, lined with shops, restaurants and more. Easy access to public transportation via commuter rail and minutes to Downtown Boston via I-93.Truly a one of a kind home!
Location
State MA
County Middlesex
Zoning RDB
Direction Cambridge Street to High Street to Westland Avenue
Rooms
Family Room Flooring - Hardwood, Cable Hookup, Exterior Access, High Speed Internet Hookup, Open Floorplan, Recessed Lighting
Basement Full, Finished, Walk-Out Access, Interior Entry
Primary Bedroom Level Second
Dining Room Flooring - Hardwood, Cable Hookup, Chair Rail, High Speed Internet Hookup, Remodeled, Lighting - Overhead
Kitchen Closet/Cabinets - Custom Built, Flooring - Hardwood, Dining Area, Countertops - Stone/Granite/Solid, Kitchen Island, Cabinets - Upgraded, Cable Hookup, Exterior Access, High Speed Internet Hookup, Open Floorplan, Recessed Lighting, Remodeled, Stainless Steel Appliances, Gas Stove, Lighting - Pendant
Interior
Interior Features Bathroom - Half, Bathroom - Tiled With Tub & Shower, Cable Hookup, High Speed Internet Hookup, Open Floor Plan, Recessed Lighting, Closet, Bathroom - Tiled With Shower Stall, Bathroom, Office, Entry Hall, Play Room, Bonus Room, Internet Available - Unknown
Heating Forced Air, Natural Gas
Cooling Central Air
Flooring Tile, Hardwood, Flooring - Hardwood, Flooring - Stone/Ceramic Tile
Fireplaces Number 1
Fireplaces Type Living Room
Appliance Range, Dishwasher, Disposal, Refrigerator, Freezer, Washer, Dryer, Water Treatment, Gas Water Heater, Utility Connections for Gas Range, Utility Connections for Gas Oven, Utility Connections for Electric Dryer
Laundry French Doors, Electric Dryer Hookup, Washer Hookup, Second Floor
Exterior
Exterior Feature Rain Gutters, Decorative Lighting, Garden
Garage Spaces 1.0
Fence Fenced
Community Features Public Transportation, Shopping, Pool, Tennis Court(s), Park, Walk/Jog Trails, Golf, Medical Facility, Laundromat, Bike Path, Conservation Area, Highway Access, House of Worship, Private School, Public School, T-Station
Utilities Available for Gas Range, for Gas Oven, for Electric Dryer, Washer Hookup
Roof Type Metal
Total Parking Spaces 3
Garage Yes
Building
Foundation Concrete Perimeter
Sewer Public Sewer
Water Public
Schools
Elementary Schools Ambrose
Middle Schools Mccall
High Schools Winchester Hs
Others
Senior Community false
Read Less Info
Want to know what your home might be worth? Contact us for a FREE valuation!

Our team is ready to help you sell your home for the highest possible price ASAP
Bought with Hans Nagrath • Compass
GET MORE INFORMATION

Jim Armstrong
Team Leader/Broker Associate | License ID: 9074205
Team Leader/Broker Associate License ID: 9074205





