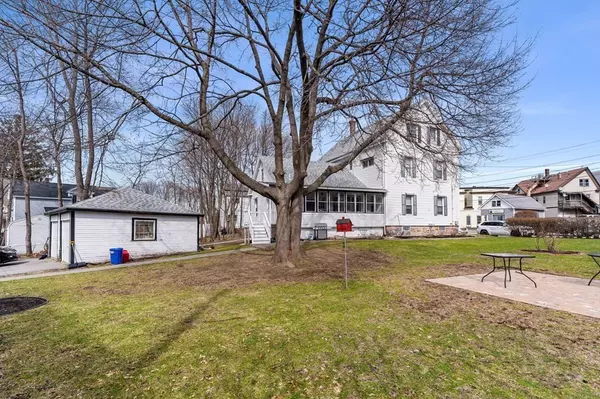For more information regarding the value of a property, please contact us for a free consultation.
Key Details
Sold Price $910,000
Property Type Multi-Family
Sub Type 3 Family
Listing Status Sold
Purchase Type For Sale
Square Footage 3,248 sqft
Price per Sqft $280
MLS Listing ID 73122286
Sold Date 07/21/23
Bedrooms 7
Full Baths 4
Year Built 1880
Annual Tax Amount $8,235
Tax Year 2023
Lot Size 0.270 Acres
Acres 0.27
Property Description
Everyone will love this legal 3 family. Spectacular for an owner to occupy their own home while 2 other tenants pay large portion of their expenses. Fabulous for buy & hold investor. Ideal for those who want to live together, but in separate units. Phenomenal downtown neighborhood close to shopping, schools, commuter routes, w/yard & 2 car garage! Unit 1 is Sun filled, beautiful, updated "owner's unit" with charming details. With 3 levels, 4 bedrooms, 2 baths it feels like a single family home. You'll enjoy your own screen porch to lounge on looking out over the lovely yard w/ maple tree. Large updated kitchen offers an abundance of nice quality cabinetry, plenty of marble counter prep space, previously rented $2900. Units 2 & 3 have longterm tenants. Unit 2 townhouse 2 bed unit. Unit 3 is 1 bed. Special opportunities like this are rare. You'll want to add open house Sunday 11-1 to your calendar. This is the type of home that's passed through the generations. Offers due Monday at 2.
Location
State MA
County Essex
Area Downtown
Zoning R4
Direction Google map
Rooms
Basement Full, Walk-Out Access, Sump Pump
Interior
Interior Features Unit 1(Ceiling Fans, Storage, Stone/Granite/Solid Counters, Upgraded Cabinets, Upgraded Countertops, Bathroom with Shower Stall, Bathroom With Tub, Open Floor Plan, Internet Available - Unknown), Unit 2(Ceiling Fans, Storage, Internet Available - Unknown), Unit 3(Ceiling Fans, Storage, Walk-In Closet), Unit 1 Rooms(Living Room, Dining Room, Kitchen, Sunroom, Other (See Remarks)), Unit 2 Rooms(Living Room, Dining Room, Kitchen), Unit 3 Rooms(Living Room, Kitchen)
Heating Unit 1(Gas), Unit 2(Hot Water Baseboard), Unit 3(Hot Water Radiators)
Cooling Unit 1(Window AC, None), Unit 2(None), Unit 3(Window AC, None)
Flooring Vinyl, Carpet, Laminate, Hardwood, Unit 1(undefined)
Appliance Unit 1(Range, Dishwasher, Disposal, Microwave, Refrigerator, Freezer, Washer, Dryer), Unit 2(Range, Refrigerator), Unit 3(Range, Refrigerator)
Laundry Unit 1 Laundry Room, Unit 2 Laundry Room, Unit 3 Laundry Room
Exterior
Exterior Feature Porch - Screened, Patio, Professional Landscaping
Garage Spaces 2.0
Community Features Public Transportation, Shopping, Park, Walk/Jog Trails, Golf, Laundromat, Bike Path, Conservation Area, Highway Access, Private School, Public School, Sidewalks
Roof Type Shingle
Total Parking Spaces 5
Garage Yes
Building
Lot Description Level
Story 6
Foundation Stone
Sewer Public Sewer
Water Public
Schools
Elementary Schools Thomson
Middle Schools North Andover
High Schools North Andover
Others
Senior Community false
Read Less Info
Want to know what your home might be worth? Contact us for a FREE valuation!

Our team is ready to help you sell your home for the highest possible price ASAP
Bought with Richard Coco • RE/MAX Partners
GET MORE INFORMATION
Jim Armstrong
Team Leader/Broker Associate | License ID: 9074205
Team Leader/Broker Associate License ID: 9074205





