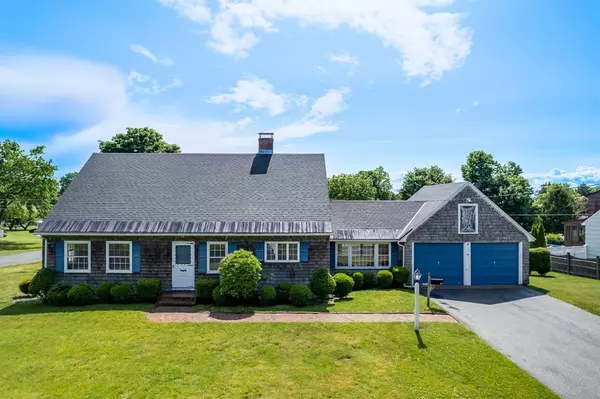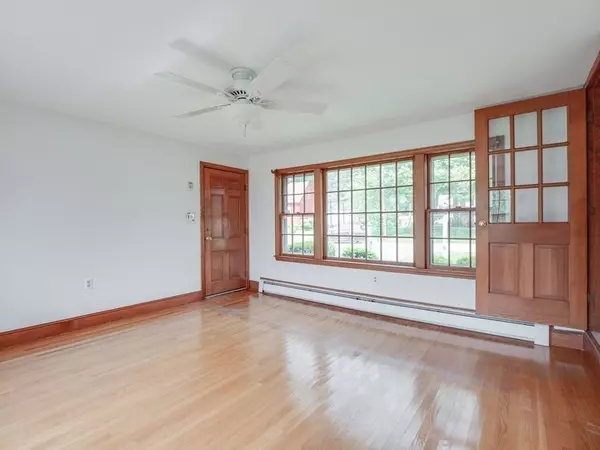For more information regarding the value of a property, please contact us for a free consultation.
Key Details
Sold Price $665,000
Property Type Single Family Home
Sub Type Single Family Residence
Listing Status Sold
Purchase Type For Sale
Square Footage 1,486 sqft
Price per Sqft $447
MLS Listing ID 73123432
Sold Date 07/21/23
Style Cape
Bedrooms 2
Full Baths 1
HOA Y/N false
Year Built 1970
Annual Tax Amount $6,605
Tax Year 2023
Lot Size 0.290 Acres
Acres 0.29
Property Description
Lovingly maintained by the original owner, this spacious Cape has much to offer. With a few updates and plenty of room to expand, you can create your perfect home. First floor includes 2 bedrooms, 1 bath, living room, good sized kitchen, sunroom/breezeway (formerly used as dining area), attached 2 car garage and full unfinished basement. Need more space? The second floor is ready to be finished with possible expansion for 2 additional bedrooms and 1 bath. Central air and new furnace installed within the last 5 years. Don't miss out! This is a great opportunity to purchase a well-built, well-maintained home in a desirable, quiet neighborhood close to highways, schools, shopping, restaurants and more. Adjacent buildable lot for sale will be listed separately on 6/13. First showings at Open house, Friday, June 16, 5p-7p.
Location
State MA
County Essex
Zoning R4
Direction Mass Ave to Sylvan Terrace
Rooms
Basement Full, Unfinished
Primary Bedroom Level First
Dining Room Flooring - Hardwood
Kitchen Closet/Cabinets - Custom Built, Flooring - Vinyl, Gas Stove
Interior
Heating Baseboard, Natural Gas
Cooling Central Air
Flooring Vinyl, Hardwood
Fireplaces Number 1
Fireplaces Type Living Room
Appliance Oven, Disposal, Countertop Range, Refrigerator, Washer, Dryer, Gas Water Heater, Utility Connections for Gas Range, Utility Connections for Gas Dryer
Laundry In Basement, Washer Hookup
Exterior
Garage Spaces 2.0
Community Features Public Transportation, Shopping, Park, Walk/Jog Trails, Highway Access, House of Worship, Private School, Public School
Utilities Available for Gas Range, for Gas Dryer, Washer Hookup
Roof Type Shingle
Total Parking Spaces 2
Garage Yes
Building
Foundation Concrete Perimeter
Sewer Public Sewer
Water Public
Architectural Style Cape
Schools
Elementary Schools Atkinson
Middle Schools N. Andover
High Schools N. Andover
Others
Senior Community false
Read Less Info
Want to know what your home might be worth? Contact us for a FREE valuation!

Our team is ready to help you sell your home for the highest possible price ASAP
Bought with Katie Varney • Classified Realty Group
GET MORE INFORMATION
Jim Armstrong
Team Leader/Broker Associate | License ID: 9074205
Team Leader/Broker Associate License ID: 9074205





