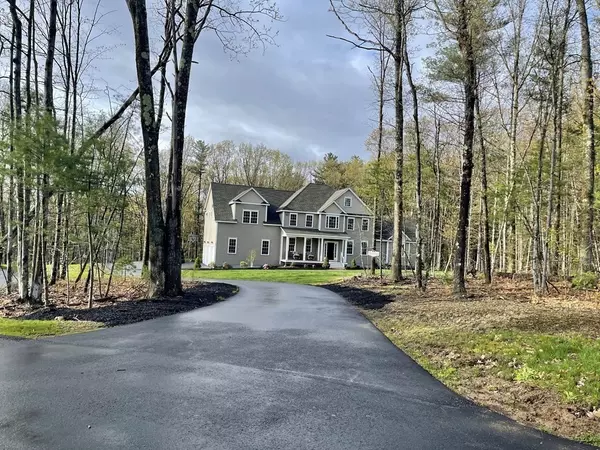For more information regarding the value of a property, please contact us for a free consultation.
Key Details
Sold Price $1,085,000
Property Type Single Family Home
Sub Type Single Family Residence
Listing Status Sold
Purchase Type For Sale
Square Footage 3,700 sqft
Price per Sqft $293
Subdivision Peach Hill Estates
MLS Listing ID 73105250
Sold Date 07/28/23
Style Colonial
Bedrooms 4
Full Baths 2
Half Baths 2
HOA Y/N false
Year Built 2020
Tax Year 2023
Lot Size 2.880 Acres
Acres 2.88
Property Description
WELCOME TO PEACH HILL ESTATES IN "RIGHT TO FARM" TOWN OF BERLIN! Another quality neighborhood by renowned builders, Rhodes Construction! Located on a quaint cul-de-sac community consisting of only 5 homes, each on approximately 2 acre + lots! You'll love the quality craftsmanship, (generous space between homes) well appointed open floor plan with 4 inch hardwood floors throughout (bath & laundry have tile floors), 2 gas fireplaces, cathedral ceilings, crown molding, wainscotting & chair rail, quartz counters in kitchen & baths, s/s appl & expansive living areas! Dining rm w/walnut in-lay floors. This custom home features 4 bdrms along w/2 full baths and 2 half baths, partially finished basement & walk up attic suitable for finishing for more living space & 3 car gar. Enjoy country living in a quiet suburban neighborhood that abuts nicely groomed walking trails. Property is beautifully secluded yet offers close proximity to Rte 62 & 495, Bj's, Lowe's and local dining establishments.
Location
State MA
County Worcester
Zoning RES
Direction Peach Hill Rd to Gibbs Rd
Rooms
Family Room Bathroom - Full, Closet/Cabinets - Custom Built, Flooring - Hardwood, Cable Hookup, Open Floorplan, Recessed Lighting, Lighting - Sconce, Lighting - Overhead, Crown Molding
Basement Full, Partially Finished, Interior Entry, Bulkhead, Concrete
Primary Bedroom Level Second
Dining Room Flooring - Hardwood, Chair Rail, Lighting - Overhead, Crown Molding
Kitchen Flooring - Hardwood, Countertops - Stone/Granite/Solid, Countertops - Upgraded, Kitchen Island, Cabinets - Upgraded, Open Floorplan, Recessed Lighting, Slider, Stainless Steel Appliances, Gas Stove, Lighting - Overhead
Interior
Interior Features Bathroom - Half, Cable Hookup, Recessed Lighting, Bathroom, Bonus Room, Internet Available - Broadband
Heating Forced Air, Propane
Cooling Central Air
Flooring Tile, Hardwood, Flooring - Stone/Ceramic Tile, Flooring - Vinyl
Fireplaces Number 2
Fireplaces Type Family Room, Master Bedroom
Appliance Range, Dishwasher, Microwave, Refrigerator, Washer, Dryer, Tank Water Heaterless, Plumbed For Ice Maker, Utility Connections for Gas Range, Utility Connections for Gas Oven, Utility Connections for Electric Dryer, Utility Connections Outdoor Gas Grill Hookup
Laundry Flooring - Stone/Ceramic Tile, Electric Dryer Hookup, Washer Hookup, Second Floor
Exterior
Exterior Feature Professional Landscaping, Decorative Lighting
Garage Spaces 3.0
Community Features Shopping, Pool, Walk/Jog Trails, Stable(s), Medical Facility, Conservation Area, Highway Access, House of Worship, Public School
Utilities Available for Gas Range, for Gas Oven, for Electric Dryer, Washer Hookup, Icemaker Connection, Outdoor Gas Grill Hookup
View Y/N Yes
View Scenic View(s)
Roof Type Shingle
Total Parking Spaces 3
Garage Yes
Building
Lot Description Cul-De-Sac, Wooded, Cleared
Foundation Concrete Perimeter
Sewer Private Sewer
Water Private
Architectural Style Colonial
Schools
Elementary Schools Berlin Memorial
Middle Schools Tahanto
High Schools Tahanto/Assabet
Others
Senior Community false
Acceptable Financing Contract
Listing Terms Contract
Read Less Info
Want to know what your home might be worth? Contact us for a FREE valuation!

Our team is ready to help you sell your home for the highest possible price ASAP
Bought with Linda Scobo • Coldwell Banker Realty - Concord
GET MORE INFORMATION
Jim Armstrong
Team Leader/Broker Associate | License ID: 9074205
Team Leader/Broker Associate License ID: 9074205





