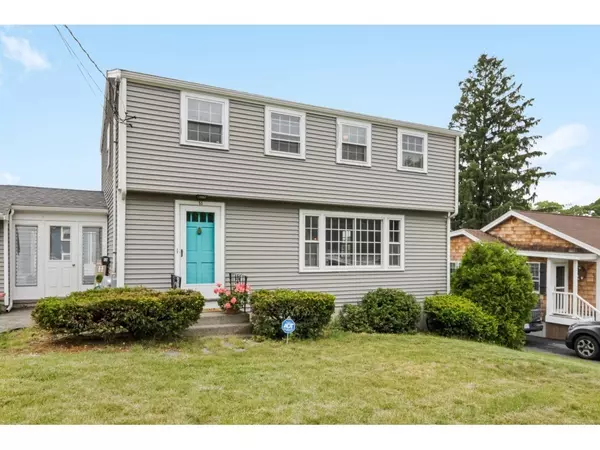For more information regarding the value of a property, please contact us for a free consultation.
Key Details
Sold Price $607,500
Property Type Single Family Home
Sub Type Single Family Residence
Listing Status Sold
Purchase Type For Sale
Square Footage 1,470 sqft
Price per Sqft $413
Subdivision Idlewell
MLS Listing ID 73125082
Sold Date 07/31/23
Style Colonial
Bedrooms 4
Full Baths 1
Half Baths 1
HOA Y/N false
Year Built 1964
Annual Tax Amount $4,960
Tax Year 2022
Lot Size 6,969 Sqft
Acres 0.16
Property Description
OPEN HOUSE CANCELLED. OFFER ACCEPTED. Welcome home to this light and bright 4 bedroom 1.5 bath colonial w/ 1 car attached garage in sought after Idlewell. Enter the breezeway/mudroom and you'll find a beautifully updated kitchen w/ breakfast bar, quartz countertops and SS appliances. The adjacent dining area, spacious living room and newer 1/2 bath complete the 1st floor. Upstairs you'll find 4 good sized bedrooms and updated full bath. HW floors and ample closet space throughout the home. You'll also enjoy waterviews from the kitchen and 2 of the bedrooms. The partially finished basement provides a bonus space for your home gym, office or playroom and is not included in total living area. The exterior of the home boasts newer vinyl siding (2018) w/ transferrable lifetime guarantee as well as a newer roof (2017). The fully fenced yard & deck will make a great space to host your outdoor gatherings. The community's Red Pier Beach, boat launch and Newell Park are all within a short walk.
Location
State MA
County Norfolk
Zoning R-3
Direction Commercial to Idlewell to Pleasantville. Right on Clematis Ave
Rooms
Basement Full, Partially Finished, Walk-Out Access, Interior Entry, Sump Pump
Primary Bedroom Level Second
Dining Room Flooring - Hardwood
Kitchen Flooring - Stone/Ceramic Tile, Countertops - Stone/Granite/Solid, Breakfast Bar / Nook, Stainless Steel Appliances
Interior
Interior Features Breezeway, Mud Room, Bonus Room, Internet Available - Broadband
Heating Electric Baseboard, Electric
Cooling None
Flooring Tile, Carpet, Hardwood, Flooring - Wall to Wall Carpet
Appliance Range, Dishwasher, Microwave, Refrigerator, Washer, Dryer, Electric Water Heater, Tank Water Heater, Leased Heater, Utility Connections for Electric Range, Utility Connections for Electric Dryer
Laundry Electric Dryer Hookup, Washer Hookup, In Basement
Exterior
Exterior Feature Rain Gutters, Storage
Garage Spaces 1.0
Fence Fenced/Enclosed, Fenced
Community Features Public Transportation, Shopping, Park, Walk/Jog Trails, Bike Path, Highway Access, House of Worship, Marina, Private School, Public School, T-Station
Utilities Available for Electric Range, for Electric Dryer, Washer Hookup
Waterfront Description Beach Front, River, Walk to, 1/10 to 3/10 To Beach, Beach Ownership(Association)
Roof Type Shingle
Total Parking Spaces 4
Garage Yes
Building
Lot Description Level
Foundation Concrete Perimeter
Sewer Public Sewer
Water Public
Architectural Style Colonial
Schools
Elementary Schools Academy Ave
Middle Schools Weymouth Middle
High Schools Weymouth High
Others
Senior Community false
Acceptable Financing Contract
Listing Terms Contract
Read Less Info
Want to know what your home might be worth? Contact us for a FREE valuation!

Our team is ready to help you sell your home for the highest possible price ASAP
Bought with Xavier Clair • Advantage Real Estate
GET MORE INFORMATION
Jim Armstrong
Team Leader/Broker Associate | License ID: 9074205
Team Leader/Broker Associate License ID: 9074205





