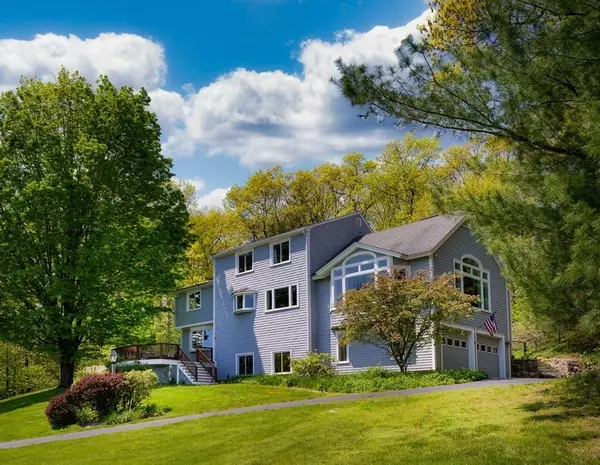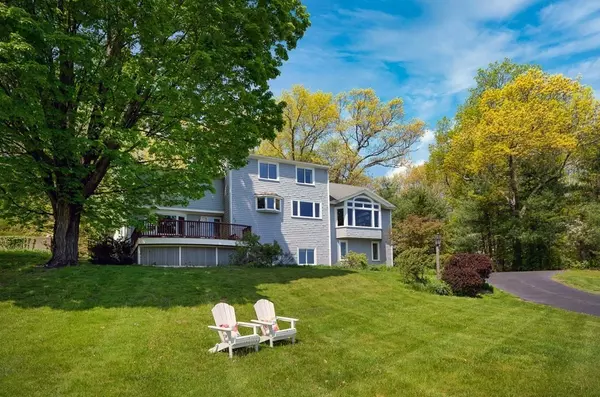For more information regarding the value of a property, please contact us for a free consultation.
Key Details
Sold Price $1,058,000
Property Type Single Family Home
Sub Type Single Family Residence
Listing Status Sold
Purchase Type For Sale
Square Footage 3,143 sqft
Price per Sqft $336
MLS Listing ID 73109772
Sold Date 08/08/23
Style Contemporary
Bedrooms 4
Full Baths 2
Half Baths 2
HOA Y/N false
Year Built 1983
Annual Tax Amount $12,297
Tax Year 2023
Lot Size 1.000 Acres
Acres 1.0
Property Description
Welcome to 71 Breakneck Hill Road, a magnificent multi-level contemporary home in the heart of Southborough. Perched on a stone-walled scenic road, the home offers breathtaking views of 88-acres of conservation land from nearly every room. With 3,100+ sqft, this 4 bed, 2 full/2 half bath home features a huge fireplaced living room open to the eat-in kitchen with granite counters, a dedicated office space, and a partially finished light-filled lower level for use as an exercise room, 2nd office, or other bonus space. Recent updates include fresh paint/carpet (2023), remodeled bathrooms (2022), new A/C system (2019), and many more. Ideal for outdoor entertaining, this home boasts two spacious decks and an in-ground pool (new liner 2018), all sited to optimize views from every angle. Fantastic location with proximity to nature trails & recreation, major commuting routes via Rt 9, Mass Pike, & 495, and Southborough's highly rated schools. A truly special home that must be seen in person!
Location
State MA
County Worcester
Zoning RA
Direction Rt 9 to Breakneck Hill Road; GPS to 71 Breakneck Hill Road
Rooms
Family Room Flooring - Hardwood, Window(s) - Picture, Cable Hookup, Open Floorplan, Sunken, Lighting - Sconce
Basement Full, Partially Finished, Interior Entry, Garage Access, Radon Remediation System
Primary Bedroom Level Second
Dining Room Flooring - Hardwood, Deck - Exterior, Lighting - Overhead
Kitchen Flooring - Hardwood, Window(s) - Picture, Dining Area, Pantry, Countertops - Stone/Granite/Solid, Kitchen Island, Open Floorplan, Recessed Lighting, Stainless Steel Appliances
Interior
Interior Features Bathroom - Half, Cabinets - Upgraded, Lighting - Sconce, Beadboard, Bathroom, Home Office, Bonus Room, Laundry Chute, Internet Available - Unknown
Heating Baseboard, Oil
Cooling Central Air
Flooring Tile, Carpet, Marble, Hardwood, Wood Laminate, Flooring - Wall to Wall Carpet, Flooring - Vinyl
Fireplaces Number 1
Fireplaces Type Family Room
Appliance Oven, Dishwasher, Microwave, Countertop Range, Refrigerator, Washer, Dryer, Oil Water Heater, Utility Connections for Electric Range, Utility Connections for Electric Dryer
Laundry Laundry Closet, Flooring - Stone/Ceramic Tile, Main Level, Electric Dryer Hookup, Laundry Chute, Washer Hookup, First Floor
Exterior
Exterior Feature Rain Gutters, Storage, Sprinkler System, Stone Wall
Garage Spaces 3.0
Fence Fenced/Enclosed, Fenced
Pool In Ground
Community Features Public Transportation, Tennis Court(s), Park, Walk/Jog Trails, Golf, Medical Facility, Conservation Area, Highway Access, House of Worship, Private School, Public School, T-Station
Utilities Available for Electric Range, for Electric Dryer, Washer Hookup
View Y/N Yes
View Scenic View(s)
Roof Type Shingle
Total Parking Spaces 6
Garage Yes
Private Pool true
Building
Lot Description Underground Storage Tank, Sloped
Foundation Concrete Perimeter
Sewer Private Sewer
Water Public
Architectural Style Contemporary
Schools
Elementary Schools Finn/Wood/Neary
Middle Schools Trottier
High Schools Algonquin
Others
Senior Community false
Acceptable Financing Contract
Listing Terms Contract
Read Less Info
Want to know what your home might be worth? Contact us for a FREE valuation!

Our team is ready to help you sell your home for the highest possible price ASAP
Bought with Wei Xu • HMW Real Estate, LLC
GET MORE INFORMATION
Jim Armstrong
Team Leader/Broker Associate | License ID: 9074205
Team Leader/Broker Associate License ID: 9074205





