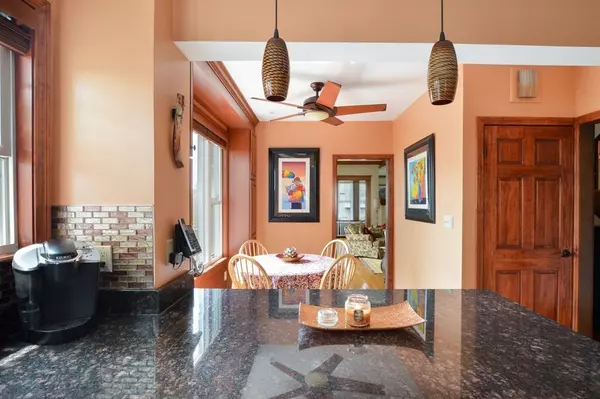For more information regarding the value of a property, please contact us for a free consultation.
Key Details
Sold Price $1,050,000
Property Type Single Family Home
Sub Type Single Family Residence
Listing Status Sold
Purchase Type For Sale
Square Footage 2,610 sqft
Price per Sqft $402
MLS Listing ID 73126766
Sold Date 08/10/23
Style Colonial
Bedrooms 4
Full Baths 3
HOA Y/N false
Year Built 1935
Annual Tax Amount $8,900
Tax Year 2023
Lot Size 10,454 Sqft
Acres 0.24
Property Description
Welcome to this pristinely maintained Colonial home nestled in the tree-lined Ingleside Park area. The inviting original hardwood guides you through the home, offering a warm and welcoming atmosphere immediately captivating you by its timeless beauty. The spacious layout effortlessly combines modern elegance with classic charm, providing the perfect balance for comfortable family living. The first floor layout allows for a formal dining area, upgraded kitchen with sleek granite countertops, and stainless steel appliances bathed in natural light that filters through the large windows. As you explore further, you will find four generously sized bedrooms each offering a peaceful sanctuary, adorned with original hardwood floors and ample closet space. The house boasts three bathrooms, thoughtfully designed to provide convenience and privacy. Stepping outside, you're greeted by a large yard, meticulously manicured and designed for entertaining combined with a roomy two car garage.
Location
State MA
County Suffolk
Zoning 1 Family
Direction off Pleasant St
Rooms
Basement Full, Partially Finished
Primary Bedroom Level Second
Dining Room Flooring - Hardwood, Chair Rail, Lighting - Pendant
Kitchen Ceiling Fan(s), Flooring - Stone/Ceramic Tile, Countertops - Stone/Granite/Solid, Kitchen Island, Breakfast Bar / Nook, Recessed Lighting, Remodeled, Stainless Steel Appliances
Interior
Interior Features Closet, Office, Sun Room, Mud Room
Heating Steam, Natural Gas
Cooling Window Unit(s)
Flooring Wood, Tile
Fireplaces Number 1
Fireplaces Type Living Room
Appliance Oven, Dishwasher, Disposal, Countertop Range, Refrigerator, Gas Water Heater, Plumbed For Ice Maker, Utility Connections for Electric Range, Utility Connections for Gas Oven, Utility Connections for Electric Dryer
Laundry Electric Dryer Hookup, Washer Hookup, In Basement
Exterior
Exterior Feature Storage
Garage Spaces 2.0
Community Features Public Transportation, Shopping, Tennis Court(s), Park, Walk/Jog Trails, Golf, Laundromat, Conservation Area, House of Worship, Marina, Public School
Utilities Available for Electric Range, for Gas Oven, for Electric Dryer, Washer Hookup, Icemaker Connection
Waterfront false
Waterfront Description Beach Front, Harbor, 3/10 to 1/2 Mile To Beach, Beach Ownership(Public)
Roof Type Shingle
Parking Type Detached, Paved Drive, Off Street
Total Parking Spaces 3
Garage Yes
Building
Foundation Concrete Perimeter
Sewer Public Sewer
Water Public
Others
Senior Community false
Read Less Info
Want to know what your home might be worth? Contact us for a FREE valuation!

Our team is ready to help you sell your home for the highest possible price ASAP
Bought with Jenny Golic • Lantern Residential
GET MORE INFORMATION

Jim Armstrong
Team Leader/Broker Associate | License ID: 9074205
Team Leader/Broker Associate License ID: 9074205





