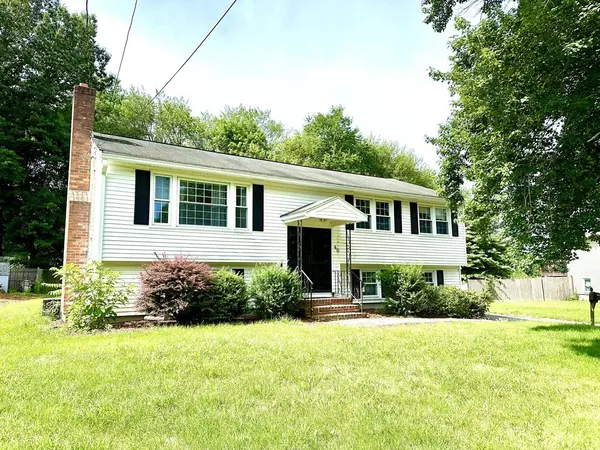For more information regarding the value of a property, please contact us for a free consultation.
Key Details
Sold Price $660,000
Property Type Single Family Home
Sub Type Single Family Residence
Listing Status Sold
Purchase Type For Sale
Square Footage 1,928 sqft
Price per Sqft $342
MLS Listing ID 73136498
Sold Date 08/11/23
Style Raised Ranch
Bedrooms 3
Full Baths 1
Half Baths 1
HOA Y/N false
Year Built 1970
Annual Tax Amount $5,978
Tax Year 2023
Lot Size 0.320 Acres
Acres 0.32
Property Description
Don't miss this amazing opportunity to live in North Andover! This 3 bedroom, 1.5 bath home needs updating but offers instant equity to the Buyer who is willing to put in some work. Large level lot, 2 car garage, in a neighborhood that is convenient to everything. Bright and large living room with fireplace and hardwood flooring. Dining room has hardwood flooring and chair rail and is conveniently located near the kitchen. The kitchen has access to the private rear deck, allowing for easy access to the grill for Summer BBQ's and entertaining. The kitchen also has room for a small table or endless possibilities for renovation. Full bath, and 3 bedrooms each with hardwood flooring complete the main floor. The lower level has a large, carpeted family room, laundry, 1/2 bath and access to the 2 car garage for ease bringing in groceries! AC, updated heat and hot water heater (Nov. 2019). Convenient to Rts.125 & 495, McEvoy Park, Machine Shop Village and nearby shopping and dining spots.
Location
State MA
County Essex
Zoning R4
Direction Sutton St. to Surrey Drive.
Rooms
Family Room Flooring - Wall to Wall Carpet
Basement Finished, Garage Access
Primary Bedroom Level First
Dining Room Flooring - Hardwood
Kitchen Flooring - Vinyl, Deck - Exterior, Exterior Access
Interior
Heating Baseboard, Natural Gas
Cooling Central Air
Flooring Tile, Vinyl, Carpet, Hardwood
Fireplaces Number 1
Fireplaces Type Living Room
Appliance Range, Dishwasher, Refrigerator, Washer, Dryer, Gas Water Heater, Utility Connections for Gas Range, Utility Connections for Electric Dryer
Laundry Bathroom - Half, In Basement, Washer Hookup
Exterior
Exterior Feature Rain Gutters
Garage Spaces 2.0
Community Features Public Transportation, Shopping, Park, Highway Access
Utilities Available for Gas Range, for Electric Dryer, Washer Hookup
Roof Type Shingle
Total Parking Spaces 6
Garage Yes
Building
Lot Description Level
Foundation Concrete Perimeter
Sewer Public Sewer
Water Public
Architectural Style Raised Ranch
Schools
Middle Schools Nams
High Schools Nahs
Others
Senior Community false
Read Less Info
Want to know what your home might be worth? Contact us for a FREE valuation!

Our team is ready to help you sell your home for the highest possible price ASAP
Bought with Olivares Molina TEAM • Realty One Group Nest
GET MORE INFORMATION
Jim Armstrong
Team Leader/Broker Associate | License ID: 9074205
Team Leader/Broker Associate License ID: 9074205





