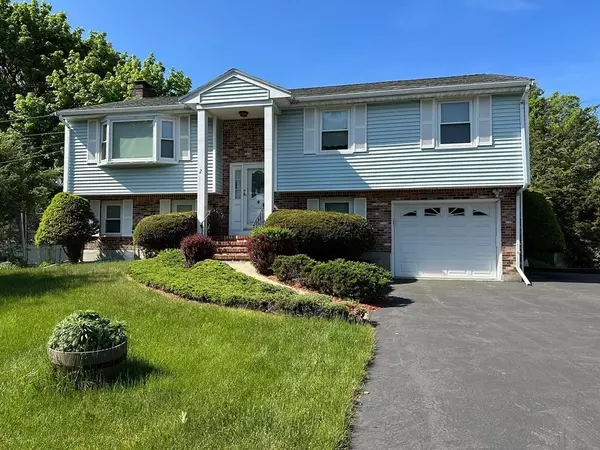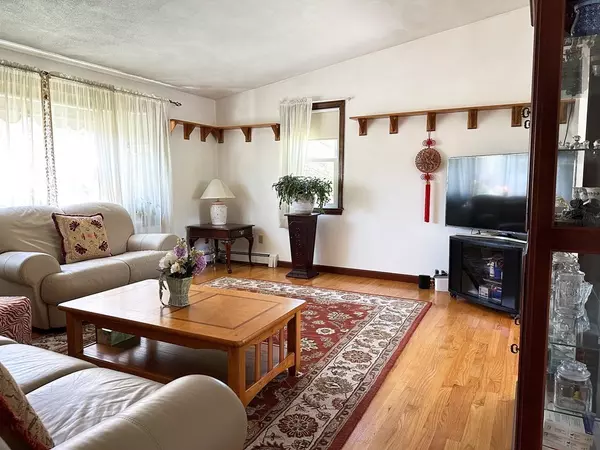For more information regarding the value of a property, please contact us for a free consultation.
Key Details
Sold Price $775,000
Property Type Single Family Home
Sub Type Single Family Residence
Listing Status Sold
Purchase Type For Sale
Square Footage 1,766 sqft
Price per Sqft $438
MLS Listing ID 73124752
Sold Date 08/18/23
Bedrooms 4
Full Baths 2
HOA Y/N false
Year Built 1979
Annual Tax Amount $6,992
Tax Year 2023
Lot Size 10,454 Sqft
Acres 0.24
Property Description
Step into warmth and charm in this south-facing, 4BR/2BA split entry home, set on a tranquil cul-de-sac. Main level hardwood floors guide you through a cozy living area and into a dining room that opens onto a deck, perfect for gatherings. Enjoy preparing meals in an updated kitchen (new refrigerator and range in 2021), and retire to any of the three bedrooms, each boasting double-door closets. Descend to discover a cozy family room, where a fireplace invites relaxation and comfort on chilly evenings. An additional bedroom, bathroom, and laundry room complete this level. Benefit from Harvey energy-efficient windows, a landscaped fenced-in backyard, one-car garage, and ample driveway parking. Ideal for commuters, with a short drive to grocery stores, quick access to major routes (Rt. 93 & 128). Public transit options include Greenwood Commuter Rail and Bus 137, making downtown Boston a breeze. Offers are due by 4PM on Tuesday, June 20, 2023.
Location
State MA
County Middlesex
Zoning RA
Direction Spring Street to Whittemore Lane
Rooms
Family Room Flooring - Vinyl
Primary Bedroom Level First
Dining Room Flooring - Hardwood, Balcony / Deck
Kitchen Flooring - Wood, Dining Area
Interior
Heating Baseboard, Oil
Cooling None
Flooring Tile, Laminate, Hardwood
Appliance Disposal, ENERGY STAR Qualified Refrigerator, ENERGY STAR Qualified Washer, Range - ENERGY STAR, Utility Connections for Electric Range, Utility Connections for Electric Oven, Utility Connections for Electric Dryer
Laundry Electric Dryer Hookup, In Basement
Exterior
Exterior Feature Rain Gutters, Storage, Garden
Garage Spaces 1.0
Fence Fenced
Community Features Public Transportation, Shopping, Park, Walk/Jog Trails, Golf, Medical Facility, Highway Access
Utilities Available for Electric Range, for Electric Oven, for Electric Dryer
Roof Type Shingle
Total Parking Spaces 5
Garage Yes
Building
Lot Description Cul-De-Sac, Corner Lot
Foundation Concrete Perimeter
Sewer Public Sewer
Water Public
Others
Senior Community false
Read Less Info
Want to know what your home might be worth? Contact us for a FREE valuation!

Our team is ready to help you sell your home for the highest possible price ASAP
Bought with Nathan Seavey • Leading Edge Real Estate
GET MORE INFORMATION
Jim Armstrong
Team Leader/Broker Associate | License ID: 9074205
Team Leader/Broker Associate License ID: 9074205





